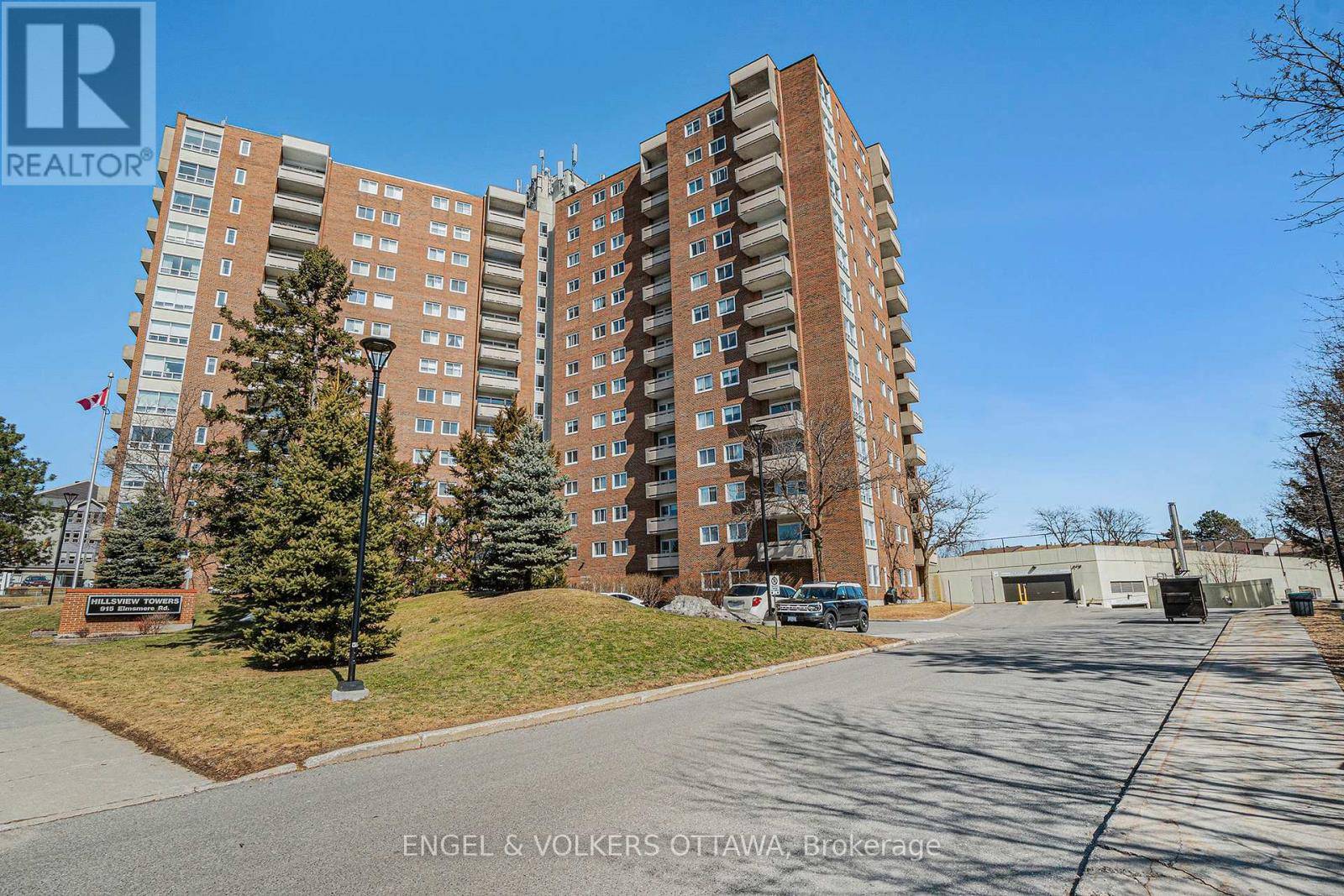2 Beds
1 Bath
799 SqFt
2 Beds
1 Bath
799 SqFt
Key Details
Property Type Condo
Sub Type Condominium/Strata
Listing Status Active
Purchase Type For Sale
Square Footage 799 sqft
Price per Sqft $500
Subdivision 2107 - Beacon Hill South
MLS® Listing ID X12031564
Bedrooms 2
Condo Fees $695/mo
Originating Board Ottawa Real Estate Board
Property Sub-Type Condominium/Strata
Property Description
Location
Province ON
Rooms
Kitchen 1.0
Extra Room 1 Main level 3.2512 m X 1.4986 m Foyer
Extra Room 2 Main level 6.1722 m X 3.4544 m Living room
Extra Room 3 Main level 3.2004 m X 3.1242 m Kitchen
Extra Room 4 Main level 2.9718 m X 3.2258 m Dining room
Extra Room 5 Main level 2.921 m X 4.1402 m Primary Bedroom
Extra Room 6 Main level 3.0226 m X 3.8862 m Bedroom 2
Interior
Heating Baseboard heaters
Cooling Wall unit
Exterior
Parking Features Yes
Community Features Pet Restrictions
View Y/N No
Total Parking Spaces 1
Private Pool No
Others
Ownership Condominium/Strata
GET MORE INFORMATION
Real Broker







