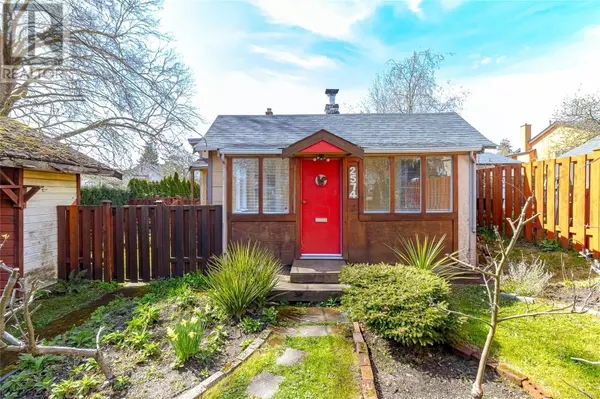2 Beds
1 Bath
626 SqFt
2 Beds
1 Bath
626 SqFt
Key Details
Property Type Single Family Home
Sub Type Freehold
Listing Status Active
Purchase Type For Sale
Square Footage 626 sqft
Price per Sqft $950
Subdivision Hillside
MLS® Listing ID 993606
Style Character
Bedrooms 2
Year Built 1919
Lot Size 3,315 Sqft
Acres 3315.0
Property Sub-Type Freehold
Source Victoria Real Estate Board
Property Description
Location
Province BC
Zoning Residential
Rooms
Kitchen 1.0
Extra Room 1 Main level 15' x 5' Sunroom
Extra Room 2 Main level 10' x 7' Bedroom
Extra Room 3 Main level 3-Piece Bathroom
Extra Room 4 Main level 10' x 10' Primary Bedroom
Extra Room 5 Main level 12' x 10' Kitchen
Extra Room 6 Main level 12' x 10' Living room
Interior
Heating Baseboard heaters,
Cooling None
Exterior
Parking Features No
View Y/N Yes
View City view
Total Parking Spaces 2
Private Pool No
Building
Architectural Style Character
Others
Ownership Freehold
GET MORE INFORMATION
Real Broker







