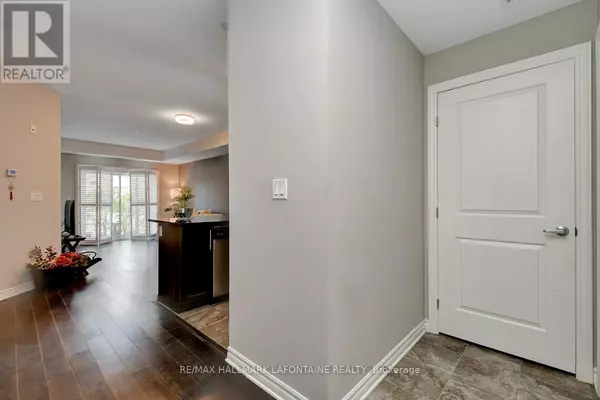2 Beds
2 Baths
1,000 SqFt
2 Beds
2 Baths
1,000 SqFt
Key Details
Property Type Condo
Sub Type Condominium/Strata
Listing Status Active
Purchase Type For Sale
Square Footage 1,000 sqft
Price per Sqft $429
Subdivision 1101 - Chatelaine Village
MLS® Listing ID X12063731
Bedrooms 2
Condo Fees $644/mo
Property Sub-Type Condominium/Strata
Source Ottawa Real Estate Board
Property Description
Location
Province ON
Rooms
Kitchen 1.0
Extra Room 1 Main level 2.714 m X 1.448 m Foyer
Extra Room 2 Main level 3.581 m X 3.327 m Living room
Extra Room 3 Main level 3.327 m X 2.667 m Dining room
Extra Room 4 Main level 2.734 m X 2.591 m Kitchen
Extra Room 5 Main level 4.369 m X 2.794 m Primary Bedroom
Extra Room 6 Main level 3.099 m X 2.794 m Bathroom
Interior
Heating Forced air
Cooling Central air conditioning
Exterior
Parking Features No
Community Features Pet Restrictions
View Y/N No
Total Parking Spaces 1
Private Pool No
Others
Ownership Condominium/Strata
GET MORE INFORMATION
Real Broker







