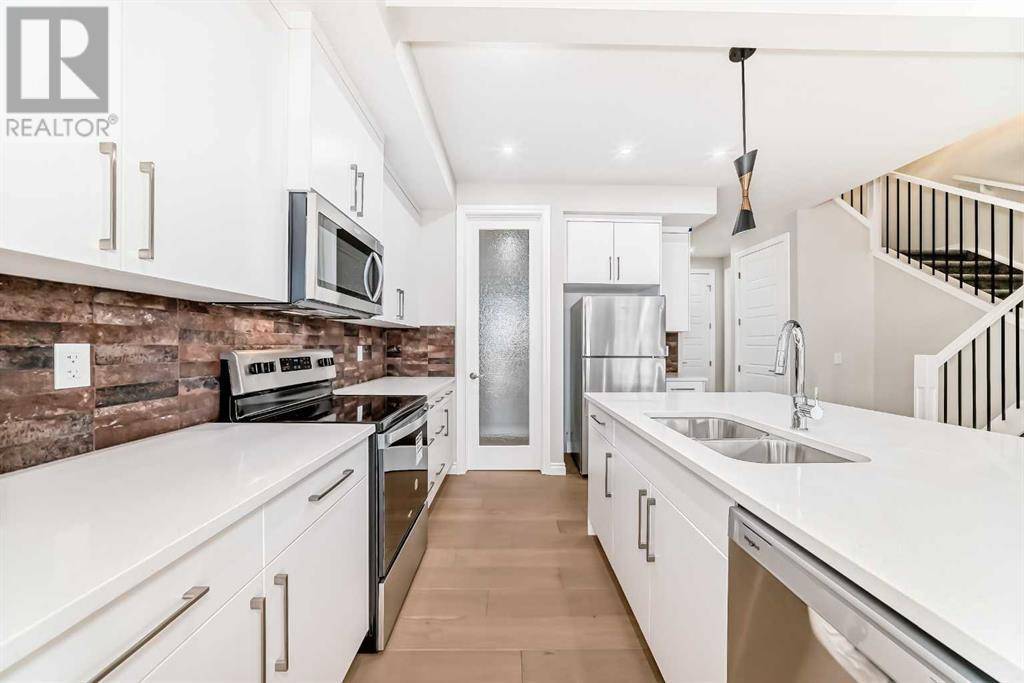3 Beds
3 Baths
1,780 SqFt
3 Beds
3 Baths
1,780 SqFt
Key Details
Property Type Single Family Home
Sub Type Freehold
Listing Status Active
Purchase Type For Sale
Square Footage 1,780 sqft
Price per Sqft $365
MLS® Listing ID A2210378
Bedrooms 3
Half Baths 1
Year Built 2025
Lot Size 2,985 Sqft
Acres 2985.69
Property Sub-Type Freehold
Source Calgary Real Estate Board
Property Description
Location
Province AB
Rooms
Kitchen 1.0
Extra Room 1 Second level 7.11 M x 6.50 M 4pc Bathroom
Extra Room 2 Second level 13.70 M x 12.70 M Bonus Room
Extra Room 3 Second level 4.50 M x 3.10 M Laundry room
Extra Room 4 Second level 10.80 M x 9.11 M Bedroom
Extra Room 5 Second level 10.80 M x 9.11 M Bedroom
Extra Room 6 Second level 15.30 M x 12.10 M Primary Bedroom
Interior
Heating Central heating, Forced air
Cooling None
Flooring Carpeted, Hardwood, Tile
Fireplaces Number 1
Exterior
Parking Features Yes
Garage Spaces 2.0
Garage Description 2
Fence Not fenced
Community Features Lake Privileges
View Y/N No
Total Parking Spaces 2
Private Pool No
Building
Story 2
Others
Ownership Freehold
GET MORE INFORMATION
Real Broker







