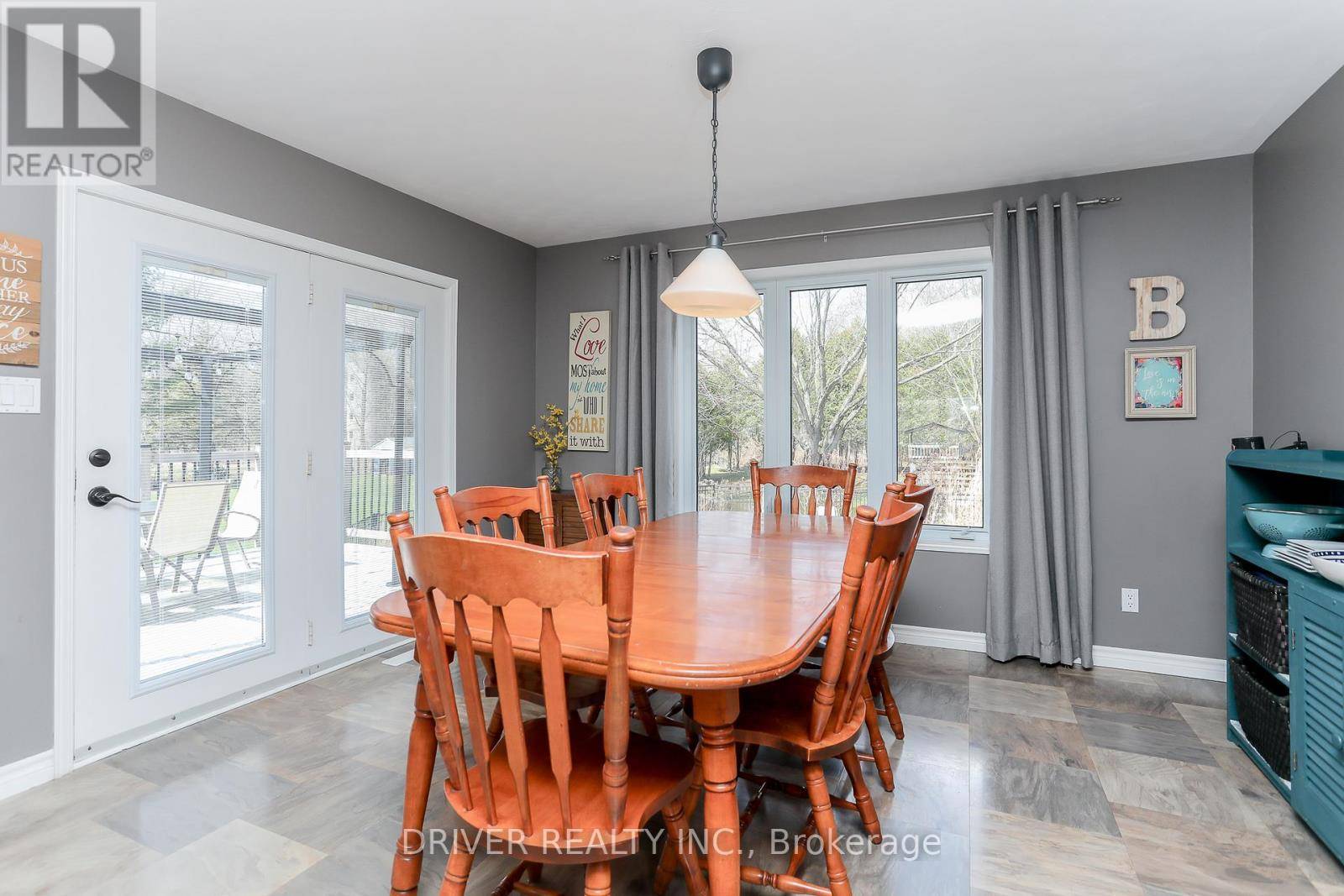4 Beds
2 Baths
1,100 SqFt
4 Beds
2 Baths
1,100 SqFt
OPEN HOUSE
Sun Jul 20, 1:00pm - 3:00pm
Key Details
Property Type Single Family Home
Sub Type Freehold
Listing Status Active
Purchase Type For Sale
Square Footage 1,100 sqft
Price per Sqft $745
Subdivision Aylmer
MLS® Listing ID X12076642
Style Raised bungalow
Bedrooms 4
Property Sub-Type Freehold
Source London and St. Thomas Association of REALTORS®
Property Description
Location
Province ON
Rooms
Kitchen 1.0
Extra Room 1 Lower level 3.77 m X 3 m Utility room
Extra Room 2 Lower level 3.59 m X 3.73 m Bedroom 4
Extra Room 3 Lower level 2.41 m X 3.73 m Other
Extra Room 4 Lower level 2.25 m X 2.62 m Laundry room
Extra Room 5 Lower level 6.56 m X 7.59 m Recreational, Games room
Extra Room 6 Main level 5.47 m X 4.05 m Kitchen
Interior
Heating Forced air
Cooling Central air conditioning, Air exchanger
Exterior
Parking Features Yes
Community Features School Bus
View Y/N No
Total Parking Spaces 8
Private Pool Yes
Building
Lot Description Landscaped
Story 1
Sewer Septic System
Architectural Style Raised bungalow
Others
Ownership Freehold
Virtual Tour https://unbranded.youriguide.com/49988_dingle_st_aylmer_on/
GET MORE INFORMATION
Real Broker







