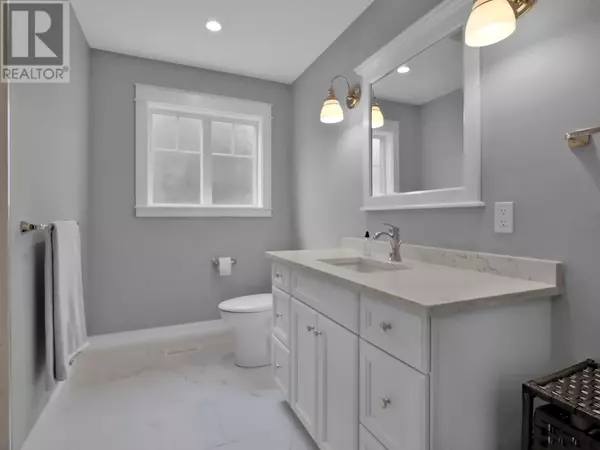5 Beds
4 Baths
3,988 SqFt
5 Beds
4 Baths
3,988 SqFt
Key Details
Property Type Single Family Home
Sub Type Freehold
Listing Status Active
Purchase Type For Sale
Square Footage 3,988 sqft
Price per Sqft $420
Subdivision Kaleden
MLS® Listing ID 10343570
Style Other
Bedrooms 5
Year Built 1981
Lot Size 1.040 Acres
Acres 1.04
Property Sub-Type Freehold
Source Association of Interior REALTORS®
Property Description
Location
Province BC
Zoning Unknown
Rooms
Kitchen 2.0
Extra Room 1 Second level 9' x 15'9'' Den
Extra Room 2 Second level Measurements not available 5pc Ensuite bath
Extra Room 3 Second level 13'2'' x 13'10'' Other
Extra Room 4 Second level 21'10'' x 15'9'' Primary Bedroom
Extra Room 5 Basement Measurements not available 4pc Bathroom
Extra Room 6 Basement 11'7'' x 5'11'' Utility room
Interior
Heating Forced air
Cooling Central air conditioning
Fireplaces Type Unknown, Unknown
Exterior
Parking Features Yes
Garage Spaces 2.0
Garage Description 2
View Y/N Yes
View Unknown, Lake view, Mountain view, View of water, View (panoramic)
Roof Type Unknown
Total Parking Spaces 2
Private Pool No
Building
Story 3
Sewer Septic tank
Architectural Style Other
Others
Ownership Freehold
GET MORE INFORMATION
Real Broker







