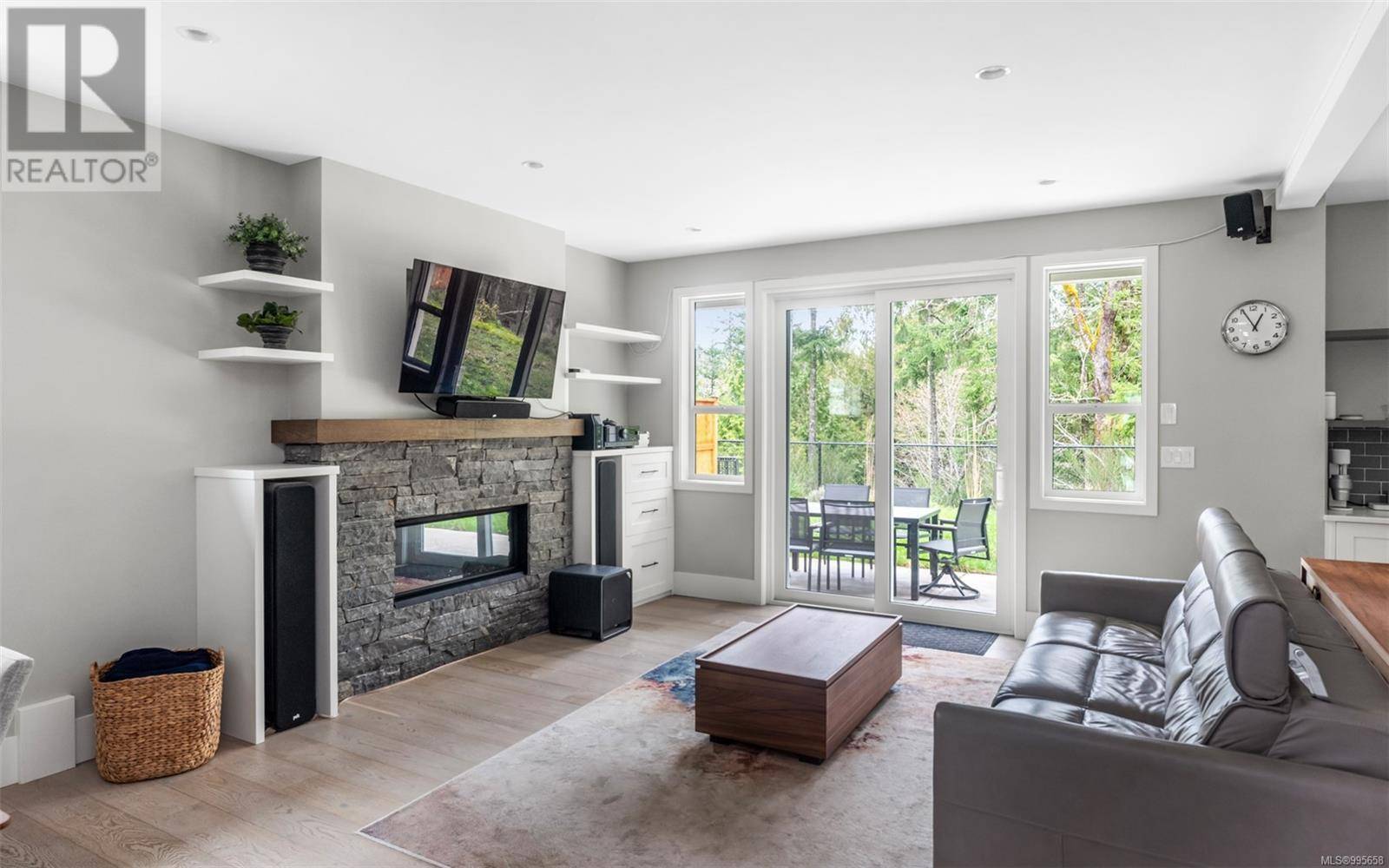3 Beds
3 Baths
2,244 SqFt
3 Beds
3 Baths
2,244 SqFt
Key Details
Property Type Single Family Home
Sub Type Freehold
Listing Status Active
Purchase Type For Sale
Square Footage 2,244 sqft
Price per Sqft $489
Subdivision Olympic View
MLS® Listing ID 995658
Style Other
Bedrooms 3
Year Built 2020
Lot Size 5,932 Sqft
Acres 5932.0
Property Sub-Type Freehold
Source Victoria Real Estate Board
Property Description
Location
Province BC
Zoning Residential
Rooms
Kitchen 1.0
Extra Room 1 Second level 5-Piece Ensuite
Extra Room 2 Second level 4-Piece Bathroom
Extra Room 3 Second level 14 ft X 10 ft Bedroom
Extra Room 4 Second level 14 ft X 12 ft Bedroom
Extra Room 5 Second level 14 ft X 19 ft Primary Bedroom
Extra Room 6 Main level 15 ft X 13 ft Living room
Interior
Heating Forced air, ,
Cooling See Remarks
Fireplaces Number 1
Exterior
Parking Features Yes
View Y/N No
Total Parking Spaces 2
Private Pool No
Building
Architectural Style Other
Others
Ownership Freehold
Virtual Tour https://www.youtube.com/watch?v=Zt0F9yP-m9o&ab_channel=AinsleyGowerVictoriaRealEstate
GET MORE INFORMATION
Real Broker







