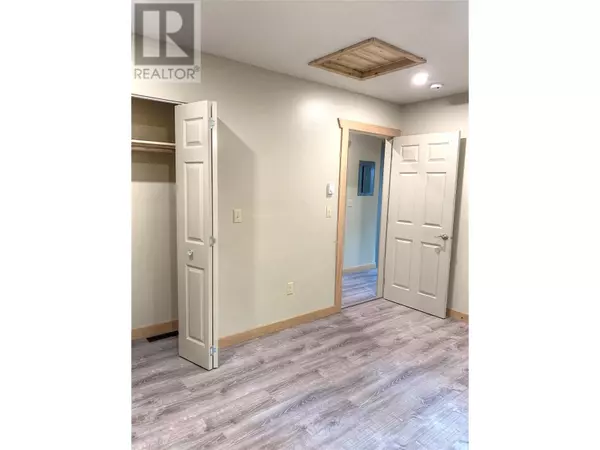2 Beds
1 Bath
672 SqFt
2 Beds
1 Bath
672 SqFt
Key Details
Property Type Single Family Home
Sub Type Freehold
Listing Status Active
Purchase Type For Sale
Square Footage 672 sqft
Price per Sqft $556
Subdivision Passmore/Winlaw/Slocan
MLS® Listing ID 10342878
Style Bungalow
Bedrooms 2
Year Built 2001
Lot Size 0.640 Acres
Acres 0.64
Property Sub-Type Freehold
Source Association of Interior REALTORS®
Property Description
Location
Province BC
Zoning Residential
Rooms
Kitchen 1.0
Extra Room 1 Main level 12'0'' x 11'0'' Bedroom
Extra Room 2 Main level 13'0'' x 12'0'' Primary Bedroom
Extra Room 3 Main level 7'0'' x 7'0'' 3pc Bathroom
Extra Room 4 Main level 15'0'' x 12'0'' Living room
Extra Room 5 Main level 10'0'' x 12'0'' Kitchen
Interior
Heating Baseboard heaters,
Flooring Laminate
Exterior
Parking Features No
Fence Not fenced
Community Features Family Oriented, Rural Setting, Pets Allowed
View Y/N Yes
View Mountain view, Valley view, View (panoramic)
Roof Type Unknown
Total Parking Spaces 4
Private Pool No
Building
Lot Description Landscaped
Story 1
Sewer No sewage system
Architectural Style Bungalow
Others
Ownership Freehold
GET MORE INFORMATION
Real Broker







