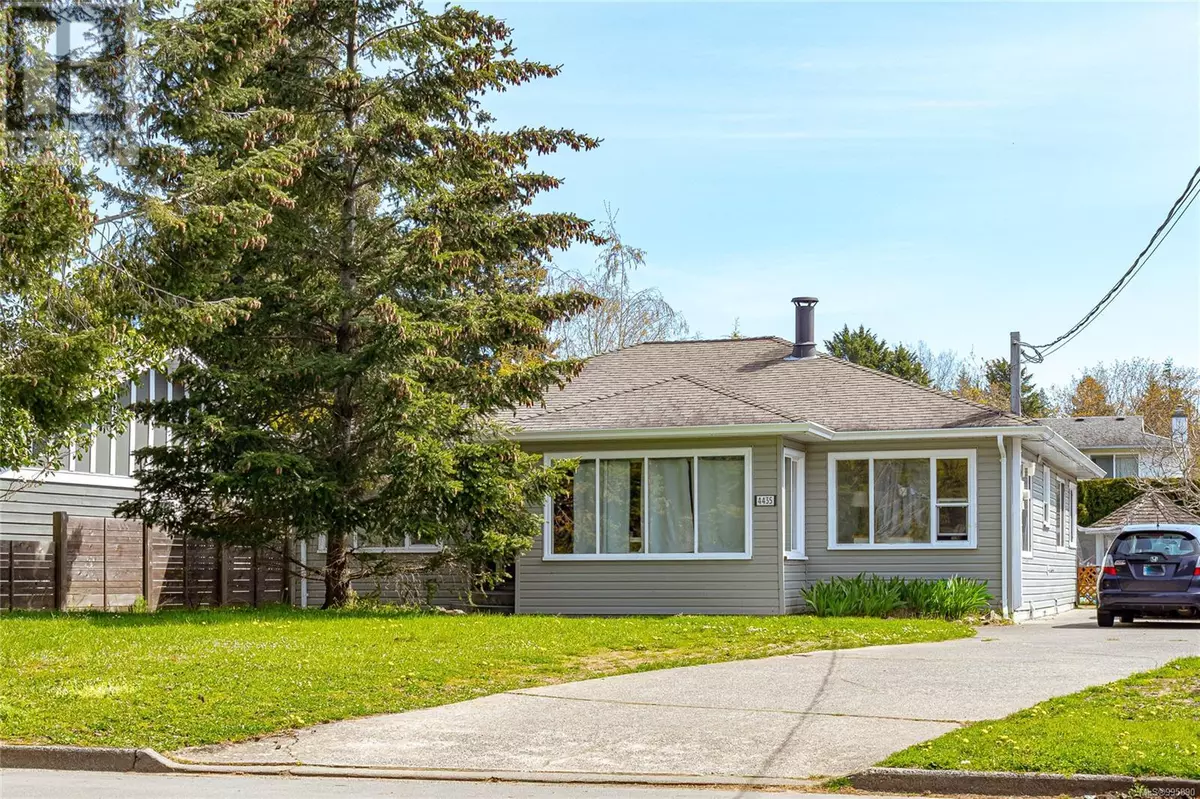4 Beds
3 Baths
2,756 SqFt
4 Beds
3 Baths
2,756 SqFt
Key Details
Property Type Single Family Home
Sub Type Freehold
Listing Status Active
Purchase Type For Sale
Square Footage 2,756 sqft
Price per Sqft $435
Subdivision Gordon Head
MLS® Listing ID 995890
Bedrooms 4
Year Built 1951
Lot Size 8,580 Sqft
Acres 8580.0
Property Sub-Type Freehold
Source Victoria Real Estate Board
Property Description
Location
Province BC
Zoning Residential
Rooms
Kitchen 2.0
Extra Room 1 Main level 10' x 12' Bedroom
Extra Room 2 Main level 18' x 14' Family room
Extra Room 3 Main level 12' x 10' Bedroom
Extra Room 4 Main level 4-Piece Ensuite
Extra Room 5 Main level 4-Piece Bathroom
Extra Room 6 Main level 12' x 11' Primary Bedroom
Interior
Heating Baseboard heaters, ,
Cooling None
Fireplaces Number 2
Exterior
Parking Features No
View Y/N No
Total Parking Spaces 2
Private Pool No
Others
Ownership Freehold
GET MORE INFORMATION
Real Broker







