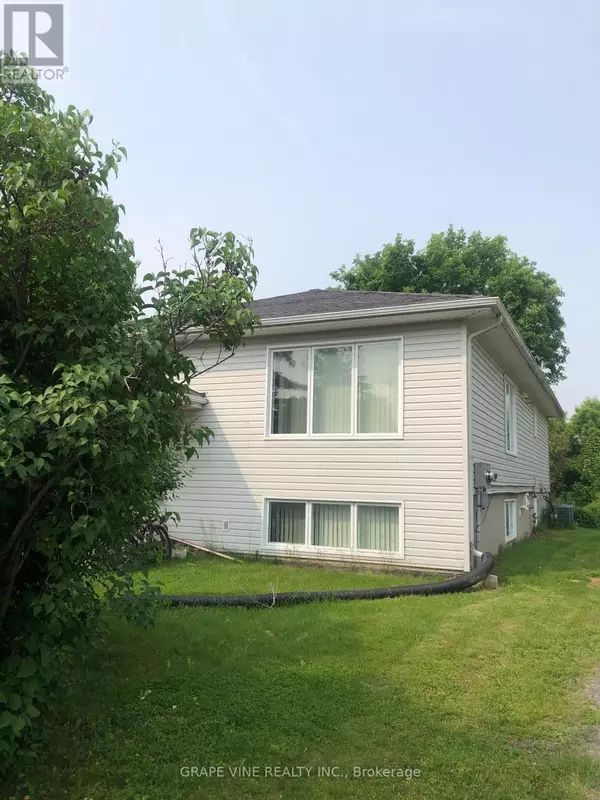6 Beds
4 Baths
1,100 SqFt
6 Beds
4 Baths
1,100 SqFt
Key Details
Property Type Single Family Home
Sub Type Freehold
Listing Status Active
Purchase Type For Sale
Square Footage 1,100 sqft
Price per Sqft $727
Subdivision 8201 - Fringewood
MLS® Listing ID X12103103
Style Bungalow
Bedrooms 6
Property Sub-Type Freehold
Source Ottawa Real Estate Board
Property Description
Location
Province ON
Rooms
Kitchen 2.0
Extra Room 1 Basement 4.27 m X 3.66 m Primary Bedroom
Extra Room 2 Basement 3.38 m X 3.79 m Bedroom
Extra Room 3 Basement 3.57 m X 2.99 m Bedroom
Extra Room 4 Basement 3.1 m X 3.22 m Kitchen
Extra Room 5 Basement 3.78 m X 6.1 m Great room
Extra Room 6 Ground level 4.57 m X 3.9624 m Primary Bedroom
Interior
Heating Forced air
Cooling Central air conditioning
Exterior
Parking Features Yes
View Y/N No
Total Parking Spaces 6
Private Pool No
Building
Story 1
Sewer Sanitary sewer
Architectural Style Bungalow
Others
Ownership Freehold
GET MORE INFORMATION
Real Broker







