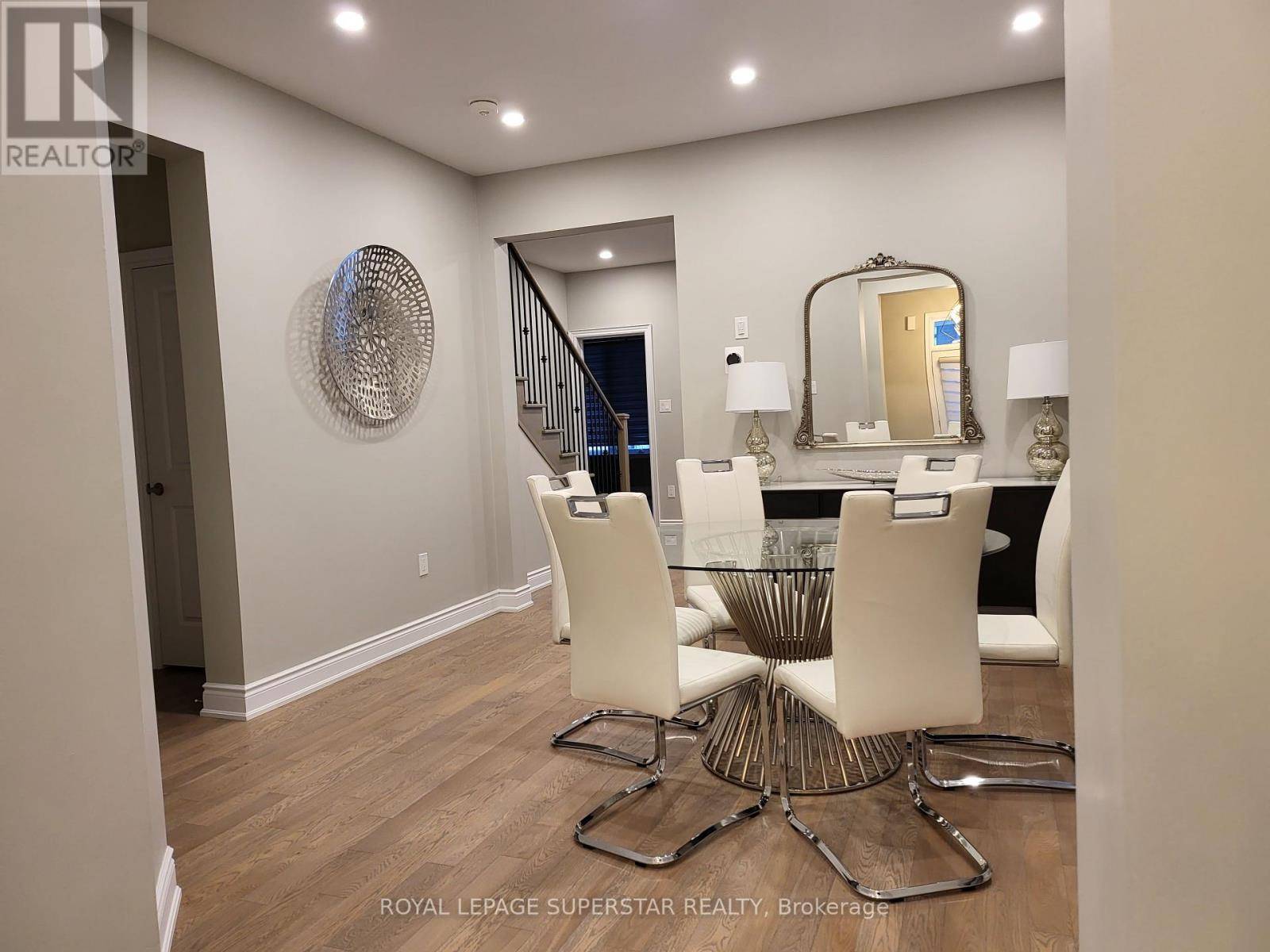4 Beds
4 Baths
2,000 SqFt
4 Beds
4 Baths
2,000 SqFt
Key Details
Property Type Townhouse
Sub Type Townhouse
Listing Status Active
Purchase Type For Sale
Square Footage 2,000 sqft
Price per Sqft $399
Subdivision Wasaga Beach
MLS® Listing ID S12104564
Bedrooms 4
Half Baths 1
Property Sub-Type Townhouse
Source Toronto Regional Real Estate Board
Property Description
Location
Province ON
Rooms
Kitchen 1.0
Extra Room 1 Second level 2.74 m X 3.35 m Bedroom 2
Extra Room 2 Second level 3.05 m X 3.97 m Bedroom 3
Extra Room 3 Second level 3.05 m X 3.96 m Bedroom 4
Extra Room 4 Second level 3.96 m X 3.05 m Loft
Extra Room 5 Main level 3.96 m X 3.96 m Kitchen
Extra Room 6 Main level 3.96 m X 3.96 m Dining room
Interior
Heating Forced air
Cooling Central air conditioning
Exterior
Parking Features Yes
View Y/N No
Total Parking Spaces 6
Private Pool No
Building
Story 2
Sewer Sanitary sewer
Others
Ownership Freehold
GET MORE INFORMATION
Real Broker







