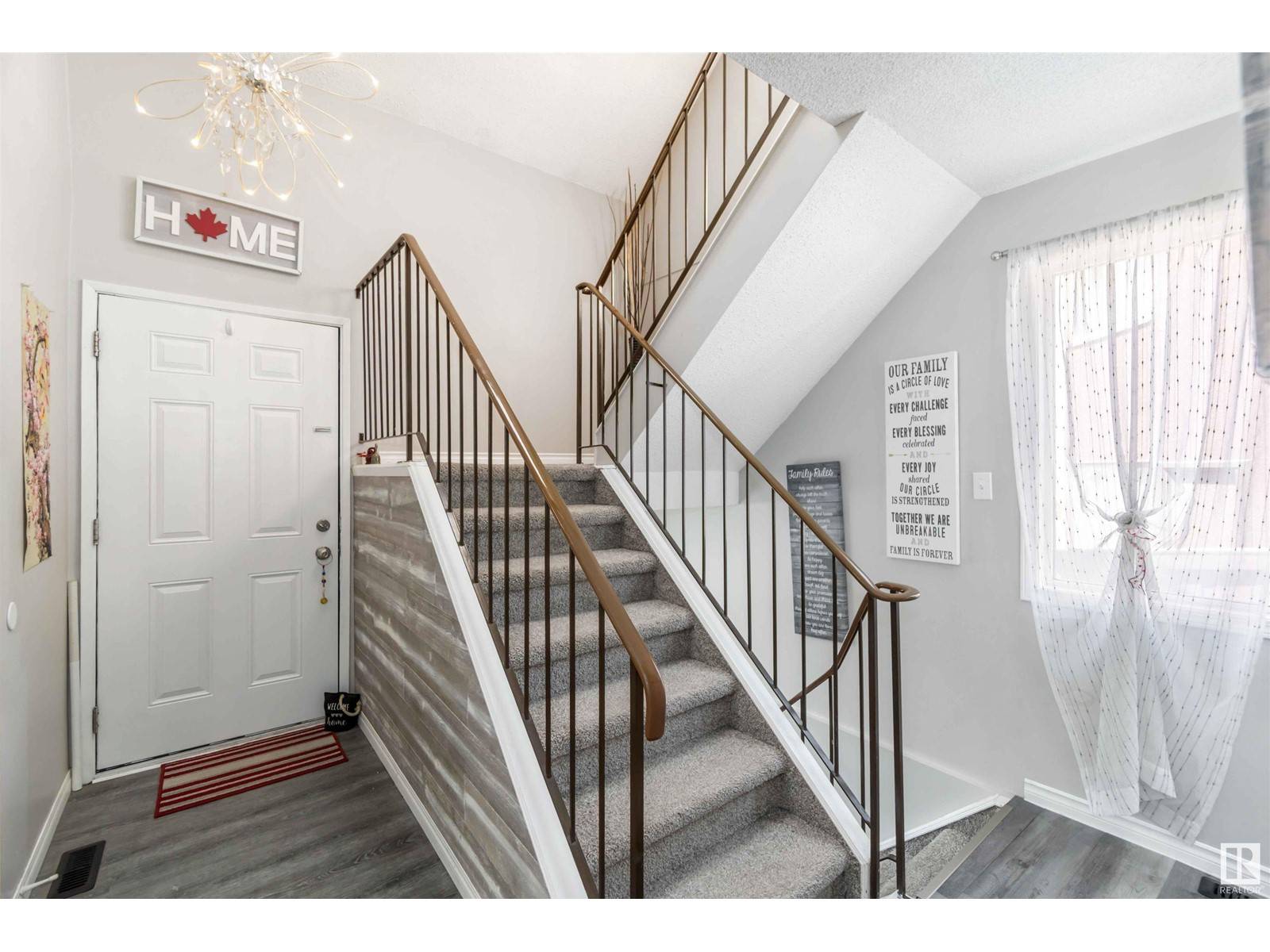3 Beds
2 Baths
1,109 SqFt
3 Beds
2 Baths
1,109 SqFt
Key Details
Property Type Townhouse
Sub Type Townhouse
Listing Status Active
Purchase Type For Sale
Square Footage 1,109 sqft
Price per Sqft $247
Subdivision Blue Quill
MLS® Listing ID E4435704
Bedrooms 3
Half Baths 1
Condo Fees $322/mo
Year Built 1979
Lot Size 2,639 Sqft
Acres 0.060597654
Property Sub-Type Townhouse
Source REALTORS® Association of Edmonton
Property Description
Location
Province AB
Rooms
Kitchen 1.0
Extra Room 1 Main level 10.9 m X 20.7 m Living room
Extra Room 2 Main level 7.6 m X 10.2 m Dining room
Extra Room 3 Main level 10.9 m X 8.1 m Kitchen
Extra Room 4 Upper Level 12.2 m X 9.4 m Primary Bedroom
Extra Room 5 Upper Level 10 m X 10 m Bedroom 2
Extra Room 6 Upper Level 8.9 m X 10.9 m Bedroom 3
Interior
Heating Forced air
Cooling Central air conditioning
Fireplaces Type Unknown
Exterior
Parking Features No
Fence Fence
View Y/N No
Total Parking Spaces 2
Private Pool No
Building
Story 2
Others
Ownership Condominium/Strata
Virtual Tour https://tours.snaphouss.com/732saddlebackroadedmontonab?b=0
GET MORE INFORMATION
Real Broker







