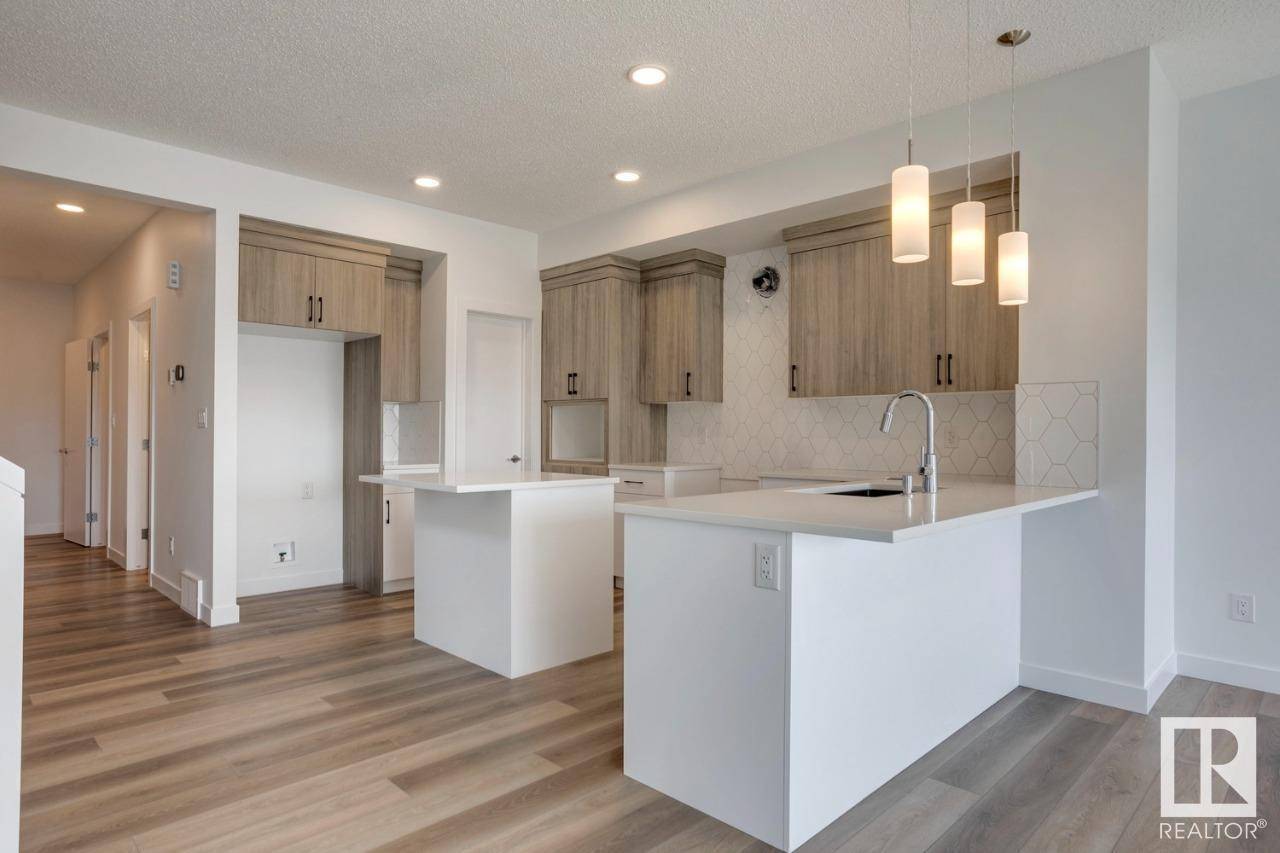4 Beds
4 Baths
2,158 SqFt
4 Beds
4 Baths
2,158 SqFt
OPEN HOUSE
Sat Jun 07, 12:30pm - 4:30pm
Key Details
Property Type Single Family Home
Sub Type Freehold
Listing Status Active
Purchase Type For Sale
Square Footage 2,158 sqft
Price per Sqft $303
Subdivision River'S Edge
MLS® Listing ID E4435944
Bedrooms 4
Half Baths 1
Year Built 2025
Property Sub-Type Freehold
Source REALTORS® Association of Edmonton
Property Description
Location
Province AB
Rooms
Kitchen 1.0
Extra Room 1 Main level 2.94 m X 4.67 m Kitchen
Extra Room 2 Main level 2.79 m X 3.2 m Bedroom 4
Extra Room 3 Main level 3.65 m X 3.71 m Breakfast
Extra Room 4 Main level 4.41 m X 3.71 m Great room
Extra Room 5 Upper Level 3.76 m X 4.58 m Primary Bedroom
Extra Room 6 Upper Level 3.09 m X 3.76 m Bedroom 2
Interior
Heating Forced air
Fireplaces Type Unknown
Exterior
Parking Features Yes
View Y/N No
Total Parking Spaces 4
Private Pool No
Building
Story 2
Others
Ownership Freehold
GET MORE INFORMATION
Real Broker







