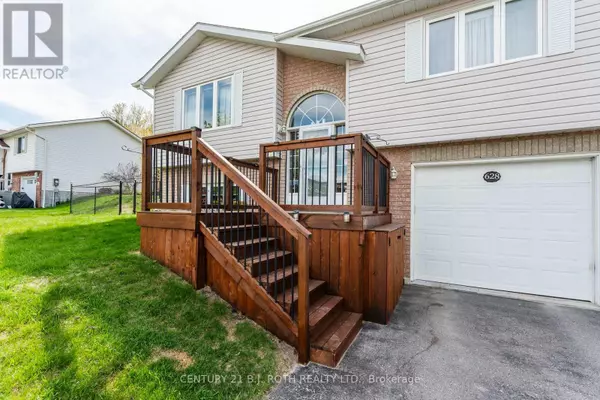4 Beds
2 Baths
700 SqFt
4 Beds
2 Baths
700 SqFt
Key Details
Property Type Single Family Home
Sub Type Freehold
Listing Status Active
Purchase Type For Sale
Square Footage 700 sqft
Price per Sqft $821
Subdivision Midland
MLS® Listing ID S12154437
Style Raised bungalow
Bedrooms 4
Half Baths 1
Property Sub-Type Freehold
Source Toronto Regional Real Estate Board
Property Description
Location
Province ON
Rooms
Kitchen 1.0
Extra Room 1 Lower level 4.34 m X 3.94 m Family room
Extra Room 2 Lower level 2.84 m X 3.05 m Bedroom
Extra Room 3 Lower level 3.3 m X 1.3 m Utility room
Extra Room 4 Lower level 1.32 m X 1.96 m Bathroom
Extra Room 5 Main level 3.15 m X 3.78 m Kitchen
Extra Room 6 Main level 4.34 m X 4.55 m Living room
Interior
Heating Forced air
Cooling Central air conditioning
Exterior
Parking Features Yes
View Y/N No
Total Parking Spaces 3
Private Pool No
Building
Story 1
Sewer Sanitary sewer
Architectural Style Raised bungalow
Others
Ownership Freehold
GET MORE INFORMATION
Real Broker







