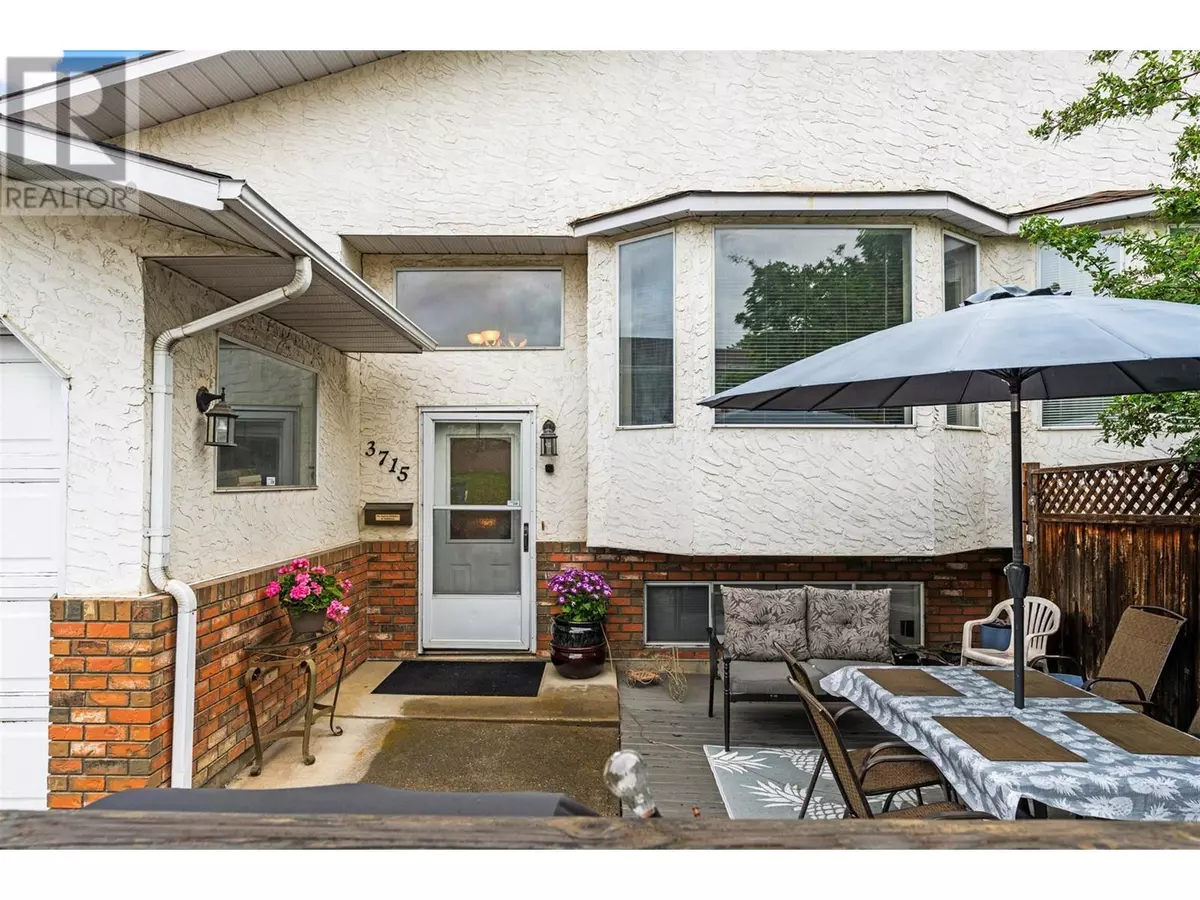3 Beds
2 Baths
2,287 SqFt
3 Beds
2 Baths
2,287 SqFt
Key Details
Property Type Single Family Home
Sub Type Freehold
Listing Status Active
Purchase Type For Sale
Square Footage 2,287 sqft
Price per Sqft $240
Subdivision Mission Hill
MLS® Listing ID 10347602
Bedrooms 3
Year Built 1988
Lot Size 4,791 Sqft
Acres 0.11
Property Sub-Type Freehold
Source Association of Interior REALTORS®
Property Description
Location
Province BC
Zoning See Remarks
Rooms
Kitchen 2.0
Extra Room 1 Lower level 17'2'' x 4'9'' Laundry room
Extra Room 2 Lower level 9' x 7'6'' Den
Extra Room 3 Main level 12'1'' x 12'5'' Bedroom
Extra Room 4 Main level 12'5'' x 12' Primary Bedroom
Extra Room 5 Main level 9'2'' x 7'3'' Full bathroom
Extra Room 6 Main level 11'1'' x 9'6'' Kitchen
Interior
Heating Baseboard heaters
Flooring Carpeted, Mixed Flooring, Wood
Exterior
Parking Features Yes
Garage Spaces 1.0
Garage Description 1
Community Features Family Oriented
View Y/N No
Roof Type Unknown
Total Parking Spaces 1
Private Pool No
Building
Lot Description Level
Story 2
Sewer Municipal sewage system
Others
Ownership Freehold
GET MORE INFORMATION
Real Broker







