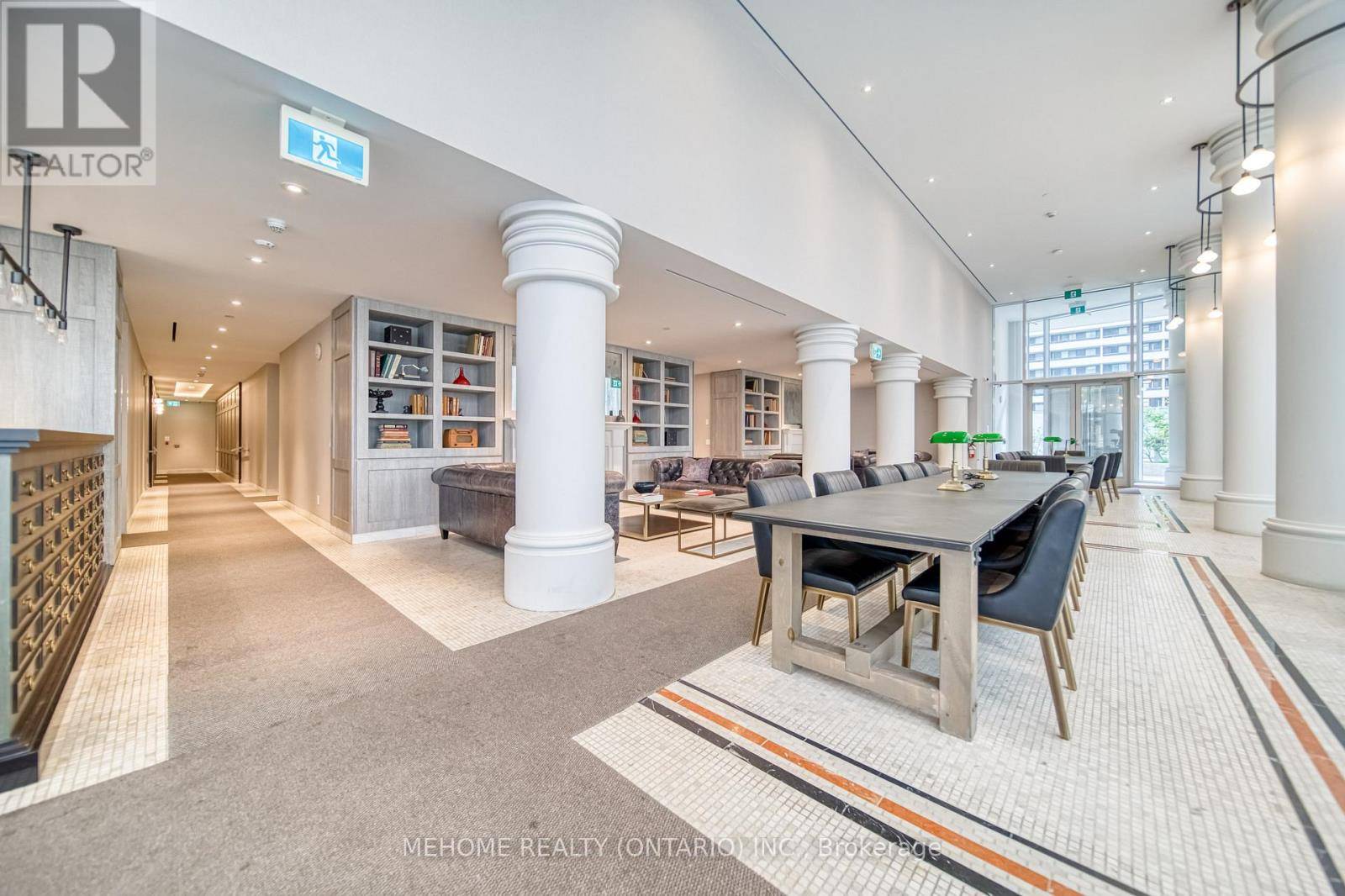2 Beds
2 Baths
600 SqFt
2 Beds
2 Baths
600 SqFt
Key Details
Property Type Condo
Sub Type Condominium/Strata
Listing Status Active
Purchase Type For Rent
Square Footage 600 sqft
Subdivision Yonge-Eglinton
MLS® Listing ID C12159227
Bedrooms 2
Property Sub-Type Condominium/Strata
Source Toronto Regional Real Estate Board
Property Description
Location
Province ON
Rooms
Kitchen 1.0
Extra Room 1 Ground level 2.74 m X 3.51 m Living room
Extra Room 2 Ground level 2.74 m X 3.51 m Dining room
Extra Room 3 Ground level 2.26 m X 3.05 m Kitchen
Extra Room 4 Ground level 2.95 m X 2.92 m Primary Bedroom
Extra Room 5 Ground level 2.61 m X 2.9 m Bedroom 2
Interior
Heating Forced air
Cooling Central air conditioning
Exterior
Parking Features Yes
Community Features Pet Restrictions, Community Centre
View Y/N No
Total Parking Spaces 1
Private Pool No
Others
Ownership Condominium/Strata
Acceptable Financing Monthly
Listing Terms Monthly
GET MORE INFORMATION
Real Broker







