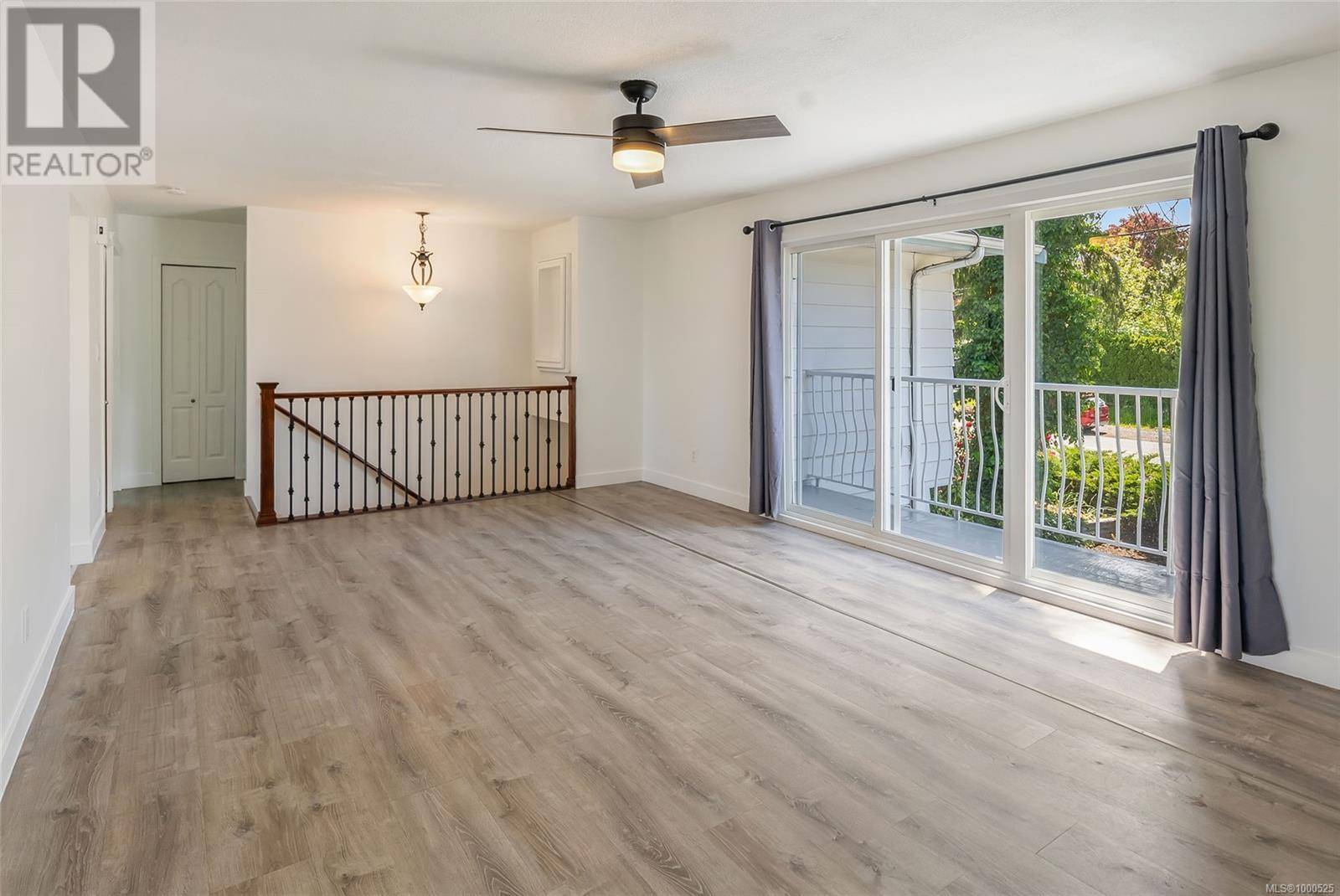5 Beds
3 Baths
2,353 SqFt
5 Beds
3 Baths
2,353 SqFt
Key Details
Property Type Single Family Home
Sub Type Freehold
Listing Status Active
Purchase Type For Sale
Square Footage 2,353 sqft
Price per Sqft $382
Subdivision North Nanaimo
MLS® Listing ID 1000525
Bedrooms 5
Year Built 1976
Lot Size 10,586 Sqft
Acres 10586.0
Property Sub-Type Freehold
Source Vancouver Island Real Estate Board
Property Description
Location
Province BC
Zoning Residential
Rooms
Kitchen 2.0
Extra Room 1 Lower level 3-Piece Bathroom
Extra Room 2 Lower level 19'8 x 9'3 Bedroom
Extra Room 3 Lower level 11'7 x 11'6 Bedroom
Extra Room 4 Lower level 12'7 x 11'10 Kitchen
Extra Room 5 Lower level 7'11 x 11'6 Entrance
Extra Room 6 Lower level 10'2 x 11'10 Dining room
Interior
Heating Baseboard heaters, ,
Cooling None
Fireplaces Number 2
Exterior
Parking Features No
View Y/N Yes
View Ocean view
Total Parking Spaces 4
Private Pool No
Others
Ownership Freehold
GET MORE INFORMATION
Real Broker







