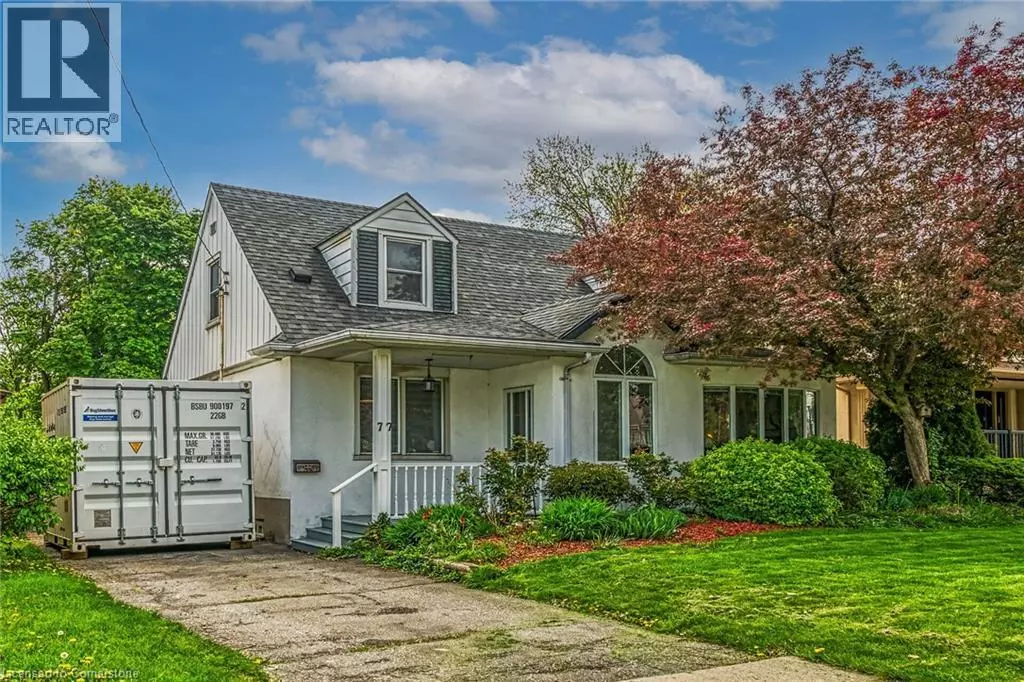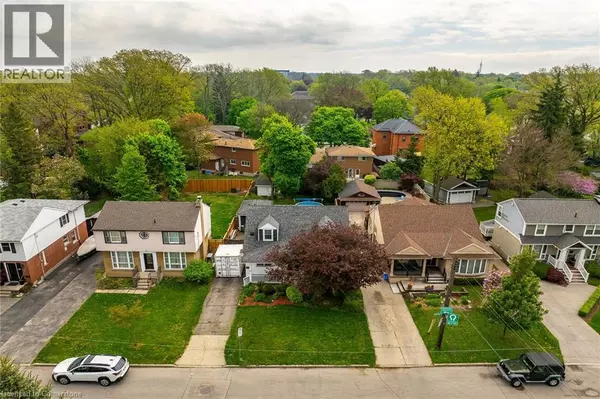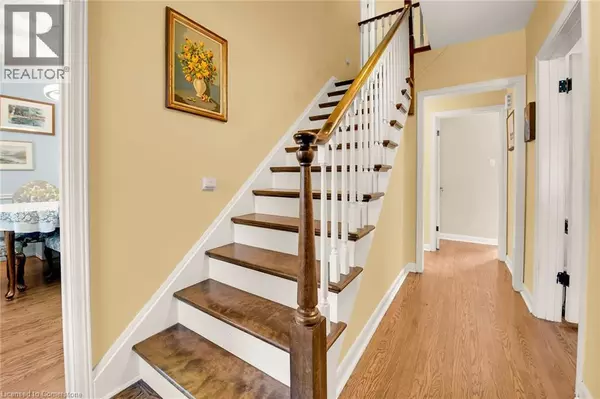4 Beds
3 Baths
2,019 SqFt
4 Beds
3 Baths
2,019 SqFt
Key Details
Property Type Single Family Home
Sub Type Freehold
Listing Status Active
Purchase Type For Sale
Square Footage 2,019 sqft
Price per Sqft $385
Subdivision 153 - Southam/Donnington
MLS® Listing ID 40731234
Style 2 Level
Bedrooms 4
Year Built 1949
Property Sub-Type Freehold
Source Cornerstone - Hamilton-Burlington
Property Description
Location
Province ON
Rooms
Kitchen 1.0
Extra Room 1 Second level 13'5'' x 11'1'' Bedroom
Extra Room 2 Second level 13'5'' x 11'9'' Primary Bedroom
Extra Room 3 Basement 9'1'' x 4'0'' 3pc Bathroom
Extra Room 4 Basement 16'3'' x 11'10'' Recreation room
Extra Room 5 Basement 13'6'' x 12'0'' Laundry room
Extra Room 6 Basement 11'10'' x 11'6'' Bedroom
Interior
Heating Forced air,
Cooling Central air conditioning
Exterior
Parking Features Yes
Fence Fence
Community Features Quiet Area
View Y/N No
Total Parking Spaces 4
Private Pool Yes
Building
Lot Description Landscaped
Story 2
Sewer Municipal sewage system
Architectural Style 2 Level
Others
Ownership Freehold
Virtual Tour https://www.myvisuallistings.com/cvt/356266
GET MORE INFORMATION
Real Broker







