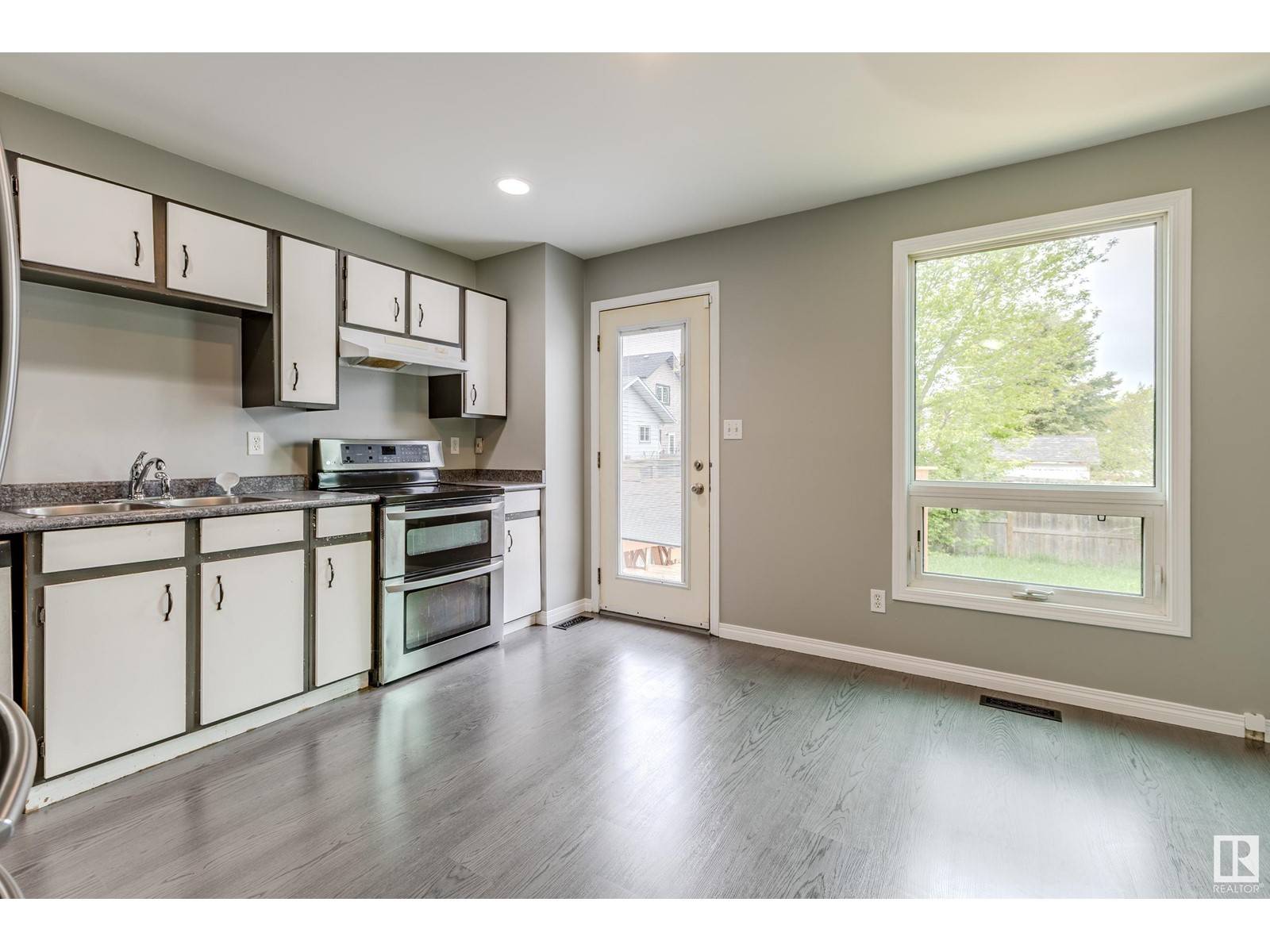3 Beds
2 Baths
1,122 SqFt
3 Beds
2 Baths
1,122 SqFt
Key Details
Property Type Single Family Home
Sub Type Freehold
Listing Status Active
Purchase Type For Sale
Square Footage 1,122 sqft
Price per Sqft $267
Subdivision Morinville
MLS® Listing ID E4438056
Bedrooms 3
Half Baths 1
Year Built 1983
Lot Size 3,154 Sqft
Acres 0.07240682
Property Sub-Type Freehold
Source REALTORS® Association of Edmonton
Property Description
Location
Province AB
Rooms
Kitchen 1.0
Extra Room 1 Basement 4.11 m X 5.66 m Family room
Extra Room 2 Basement 4.09 m X 4.41 m Laundry room
Extra Room 3 Main level 3.23 m X 4.02 m Living room
Extra Room 4 Main level 4.57 m X 3.16 m Kitchen
Extra Room 5 Upper Level 4.56 m X 3.21 m Primary Bedroom
Extra Room 6 Upper Level 2.84 m X 2.49 m Bedroom 2
Interior
Heating Forced air
Cooling Central air conditioning
Exterior
Parking Features No
Fence Fence
View Y/N No
Private Pool No
Building
Story 2
Others
Ownership Freehold
GET MORE INFORMATION
Real Broker







