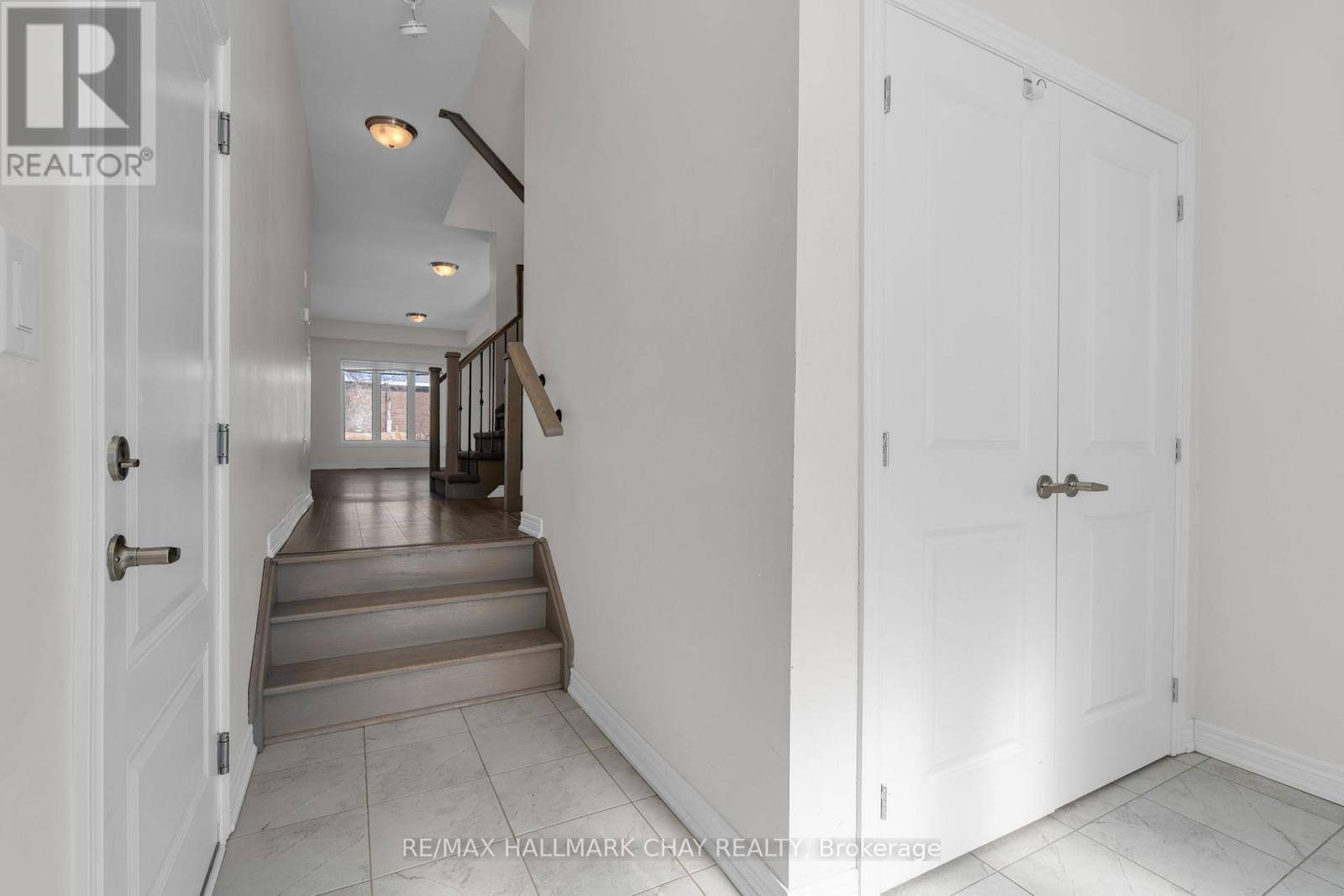3 Beds
3 Baths
1,500 SqFt
3 Beds
3 Baths
1,500 SqFt
OPEN HOUSE
Sat Jul 19, 1:00pm - 3:00pm
Key Details
Property Type Townhouse
Sub Type Townhouse
Listing Status Active
Purchase Type For Sale
Square Footage 1,500 sqft
Price per Sqft $426
Subdivision Orillia
MLS® Listing ID S12173484
Bedrooms 3
Half Baths 1
Property Sub-Type Townhouse
Source Toronto Regional Real Estate Board
Property Description
Location
Province ON
Rooms
Kitchen 1.0
Extra Room 1 Main level 5.84 m X 4.09 m Kitchen
Extra Room 2 Main level 5.84 m X 3.23 m Living room
Extra Room 3 Upper Level 5.84 m X 3.33 m Primary Bedroom
Extra Room 4 Upper Level 2.79 m X 3.43 m Bedroom 2
Extra Room 5 Upper Level 2.95 m X 3.15 m Bedroom 3
Interior
Heating Forced air
Cooling Central air conditioning, Air exchanger
Exterior
Parking Features Yes
View Y/N No
Total Parking Spaces 3
Private Pool No
Building
Story 2
Sewer Sanitary sewer
Others
Ownership Freehold
Virtual Tour https://roadrunner.aryeo.com/sites/jnmojaz/unbranded
GET MORE INFORMATION
Real Broker







