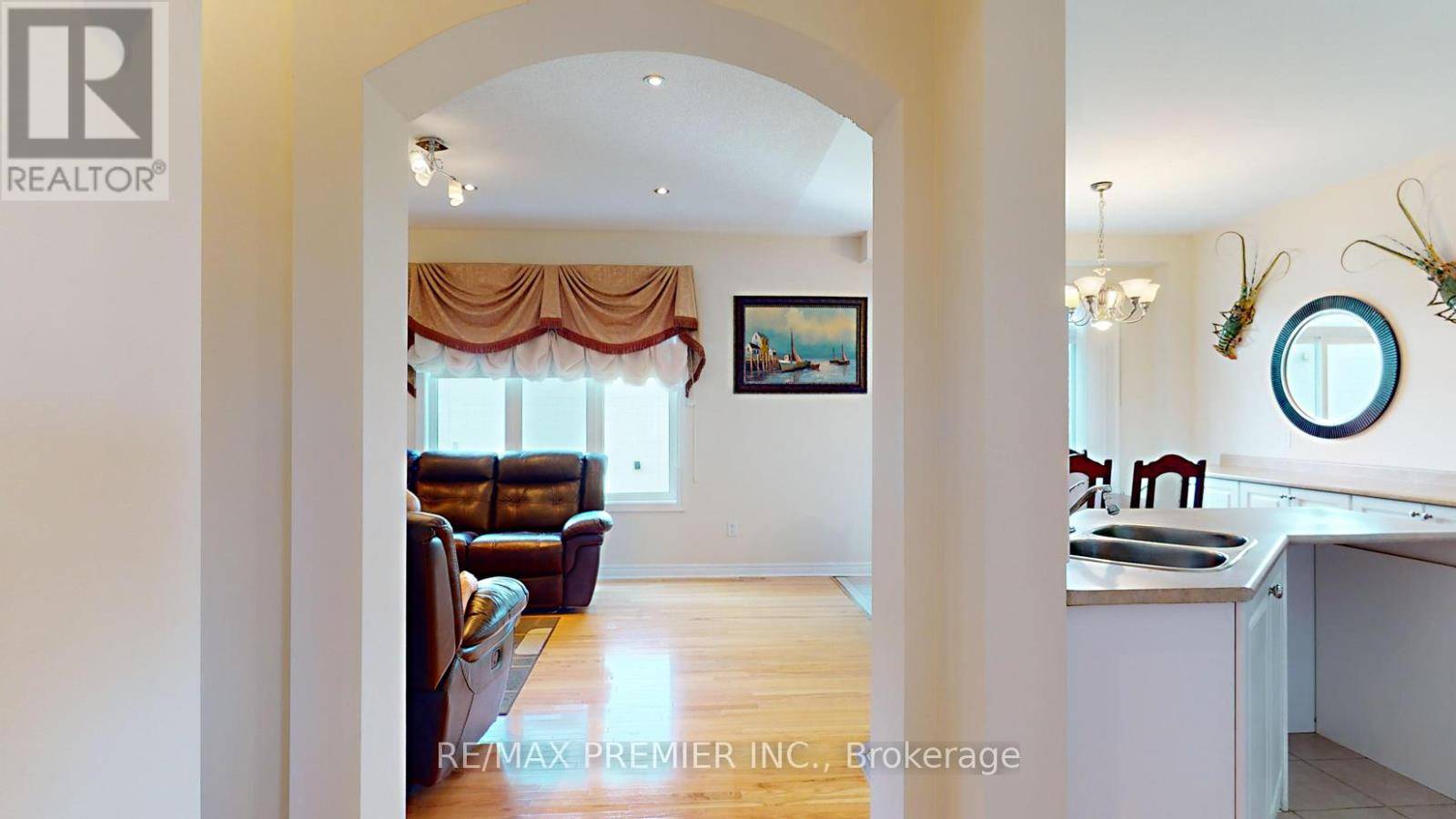4 Beds
4 Baths
2,000 SqFt
4 Beds
4 Baths
2,000 SqFt
Key Details
Property Type Single Family Home
Sub Type Freehold
Listing Status Active
Purchase Type For Sale
Square Footage 2,000 sqft
Price per Sqft $825
Subdivision Vellore Village
MLS® Listing ID N12173542
Bedrooms 4
Half Baths 1
Property Sub-Type Freehold
Source Toronto Regional Real Estate Board
Property Description
Location
Province ON
Rooms
Kitchen 1.0
Extra Room 1 Second level 5.25 m X 3.62 m Primary Bedroom
Extra Room 2 Second level 3.31 m X 3.83 m Bedroom 2
Extra Room 3 Second level 4.43 m X 3.42 m Bedroom 3
Extra Room 4 Second level 3.01 m X 3.07 m Bedroom 4
Extra Room 5 Basement 8.12 m X 7.92 m Recreational, Games room
Extra Room 6 Main level 5.01 m X 6.69 m Living room
Interior
Heating Forced air
Cooling Central air conditioning
Flooring Hardwood, Ceramic, Parquet, Laminate
Exterior
Parking Features Yes
Fence Fenced yard
Community Features Community Centre
View Y/N No
Total Parking Spaces 6
Private Pool No
Building
Story 2
Sewer Sanitary sewer
Others
Ownership Freehold
GET MORE INFORMATION
Real Broker







