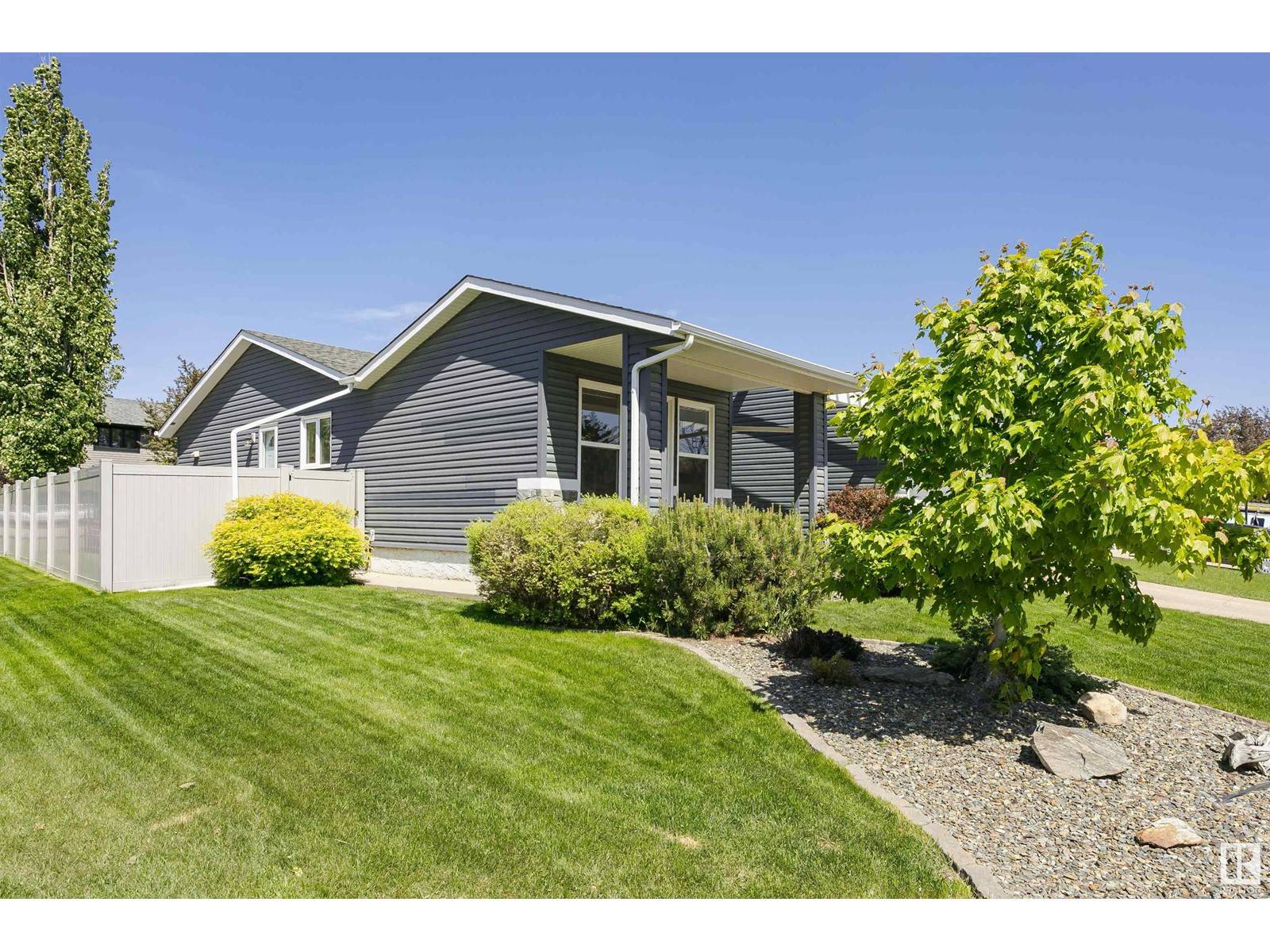4 Beds
3 Baths
1,487 SqFt
4 Beds
3 Baths
1,487 SqFt
OPEN HOUSE
Sun Jun 01, 12:00pm - 3:00pm
Key Details
Property Type Single Family Home
Sub Type Freehold
Listing Status Active
Purchase Type For Sale
Square Footage 1,487 sqft
Price per Sqft $349
Subdivision Lymburn
MLS® Listing ID E4439286
Style Bungalow
Bedrooms 4
Year Built 1977
Lot Size 6,230 Sqft
Acres 0.14303201
Property Sub-Type Freehold
Source REALTORS® Association of Edmonton
Property Description
Location
Province AB
Rooms
Kitchen 1.0
Extra Room 1 Basement 2.85 m X 5.1 m Bedroom 4
Extra Room 2 Basement 8.59 m X 5.76 m Recreation room
Extra Room 3 Basement 3.61 m X 4.29 m Storage
Extra Room 4 Basement 7.56 m X 9 m Utility room
Extra Room 5 Main level 3.93 m X 4.74 m Living room
Extra Room 6 Main level 4.05 m X 3.33 m Dining room
Interior
Heating Forced air
Cooling Central air conditioning
Fireplaces Type Unknown
Exterior
Parking Features Yes
Fence Fence
View Y/N No
Total Parking Spaces 4
Private Pool No
Building
Story 1
Architectural Style Bungalow
Others
Ownership Freehold
Virtual Tour https://youriguide.com/18324_77_ave_nw_edmonton_ab/
GET MORE INFORMATION
Real Broker







