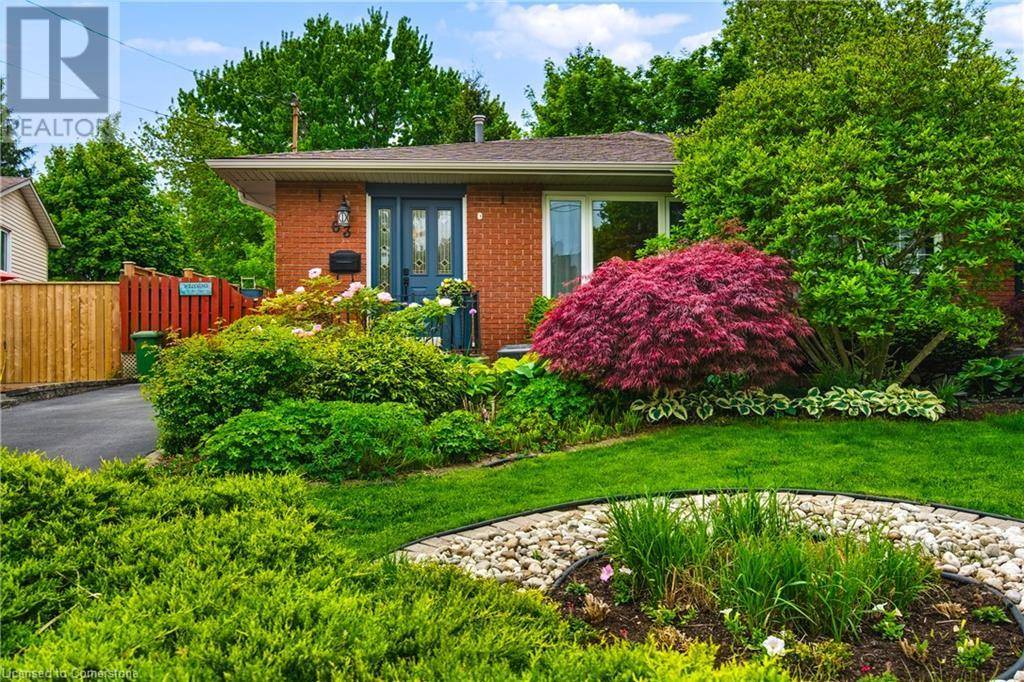4 Beds
2 Baths
1,019 SqFt
4 Beds
2 Baths
1,019 SqFt
OPEN HOUSE
Sun Jun 08, 2:00pm - 4:00pm
Key Details
Property Type Single Family Home
Sub Type Freehold
Listing Status Active
Purchase Type For Sale
Square Footage 1,019 sqft
Price per Sqft $686
Subdivision 160 - Fessenden
MLS® Listing ID 40735449
Style Bungalow
Bedrooms 4
Half Baths 1
Property Sub-Type Freehold
Source Cornerstone - Hamilton-Burlington
Property Description
Location
Province ON
Rooms
Kitchen 0.0
Extra Room 1 Second level Measurements not available 4pc Bathroom
Extra Room 2 Second level 9'11'' x 9'10'' Bedroom
Extra Room 3 Second level 10'6'' x 8'6'' Bedroom
Extra Room 4 Second level 13'8'' x 9'11'' Primary Bedroom
Extra Room 5 Second level 17'11'' x 9'5'' Eat in kitchen
Extra Room 6 Basement 10'7'' x 10'5'' Recreation room
Interior
Heating Forced air
Cooling Central air conditioning
Fireplaces Number 1
Fireplaces Type Other - See remarks
Exterior
Parking Features No
Community Features High Traffic Area
View Y/N No
Total Parking Spaces 2
Private Pool No
Building
Story 1
Sewer Municipal sewage system
Architectural Style Bungalow
Others
Ownership Freehold
GET MORE INFORMATION
Real Broker







