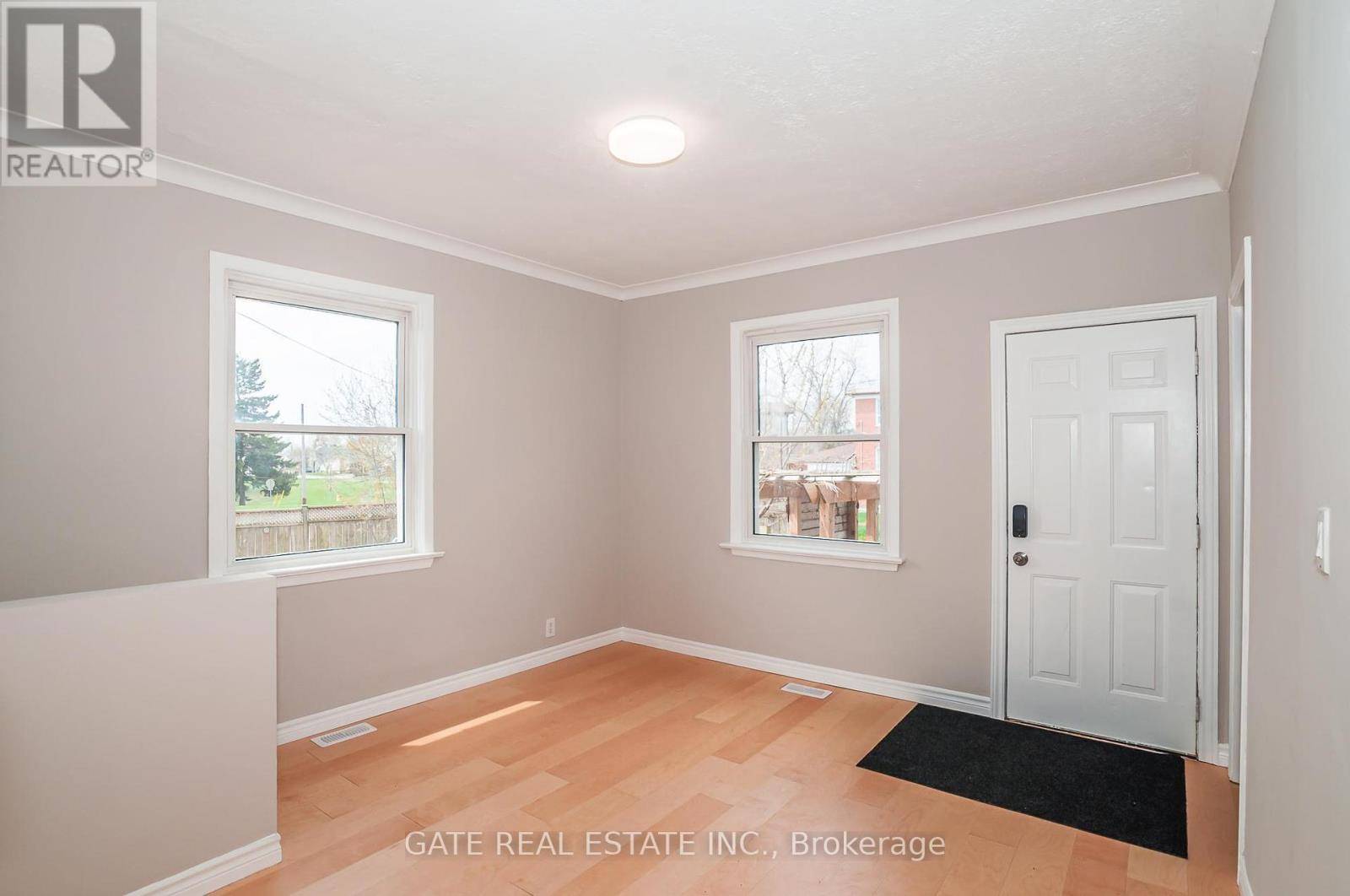3 Beds
2 Baths
3 Beds
2 Baths
Key Details
Property Type Single Family Home
Sub Type Freehold
Listing Status Active
Purchase Type For Rent
Subdivision Birchcliffe-Cliffside
MLS® Listing ID E12189057
Style Bungalow
Bedrooms 3
Property Sub-Type Freehold
Source Toronto Regional Real Estate Board
Property Description
Location
Province ON
Rooms
Kitchen 1.0
Extra Room 1 Basement 5.61 m X 3.05 m Family room
Extra Room 2 Basement 4.22 m X 3.18 m Bedroom
Extra Room 3 Basement 2.61 m X 2.29 m Bedroom
Extra Room 4 Main level Measurements not available Sunroom
Extra Room 5 Main level 3.63 m X 3.81 m Living room
Extra Room 6 Main level 4.09 m X 3.35 m Kitchen
Interior
Heating Forced air
Cooling Central air conditioning
Flooring Hardwood, Laminate
Exterior
Parking Features No
Fence Fenced yard
View Y/N No
Total Parking Spaces 2
Private Pool No
Building
Story 1
Sewer Sanitary sewer
Architectural Style Bungalow
Others
Ownership Freehold
Acceptable Financing Monthly
Listing Terms Monthly
Virtual Tour https://show.tours/1mcintoshst
GET MORE INFORMATION
Real Broker







