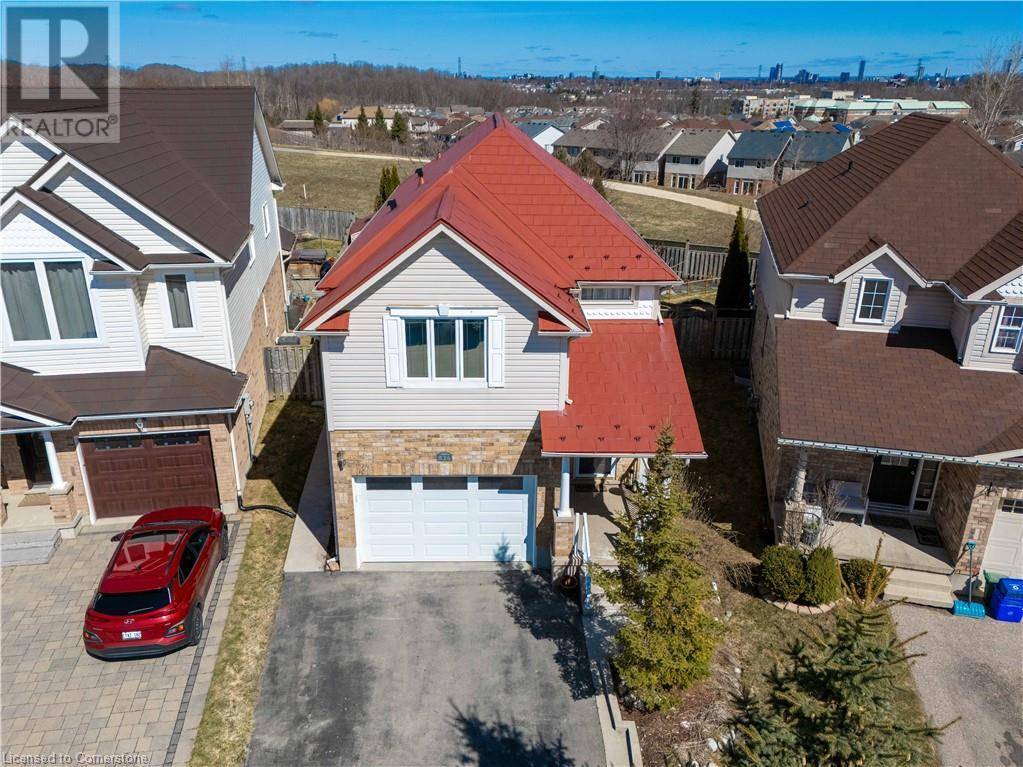5 Beds
4 Baths
2,830 SqFt
5 Beds
4 Baths
2,830 SqFt
Key Details
Property Type Single Family Home
Sub Type Freehold
Listing Status Active
Purchase Type For Sale
Square Footage 2,830 sqft
Price per Sqft $353
Subdivision 333 - Laurentian Hills/Country Hills W
MLS® Listing ID 40736629
Style 2 Level
Bedrooms 5
Half Baths 1
Year Built 2005
Property Sub-Type Freehold
Source Cornerstone - Waterloo Region
Property Description
Location
Province ON
Rooms
Kitchen 1.0
Extra Room 1 Second level 7'3'' x 6'7'' 4pc Bathroom
Extra Room 2 Second level 10'5'' x 5'6'' Full bathroom
Extra Room 3 Second level 12'6'' x 9'6'' Bedroom
Extra Room 4 Second level 14'9'' x 9'6'' Bedroom
Extra Room 5 Second level 15'7'' x 10'4'' Bedroom
Extra Room 6 Second level 15'6'' x 14'5'' Primary Bedroom
Interior
Heating Forced air,
Cooling Central air conditioning
Exterior
Parking Features Yes
Fence Fence
View Y/N No
Total Parking Spaces 5
Private Pool No
Building
Story 2
Sewer Municipal sewage system
Architectural Style 2 Level
Others
Ownership Freehold
Virtual Tour https://show.tours/524snowdropct?b=0
GET MORE INFORMATION
Real Broker







