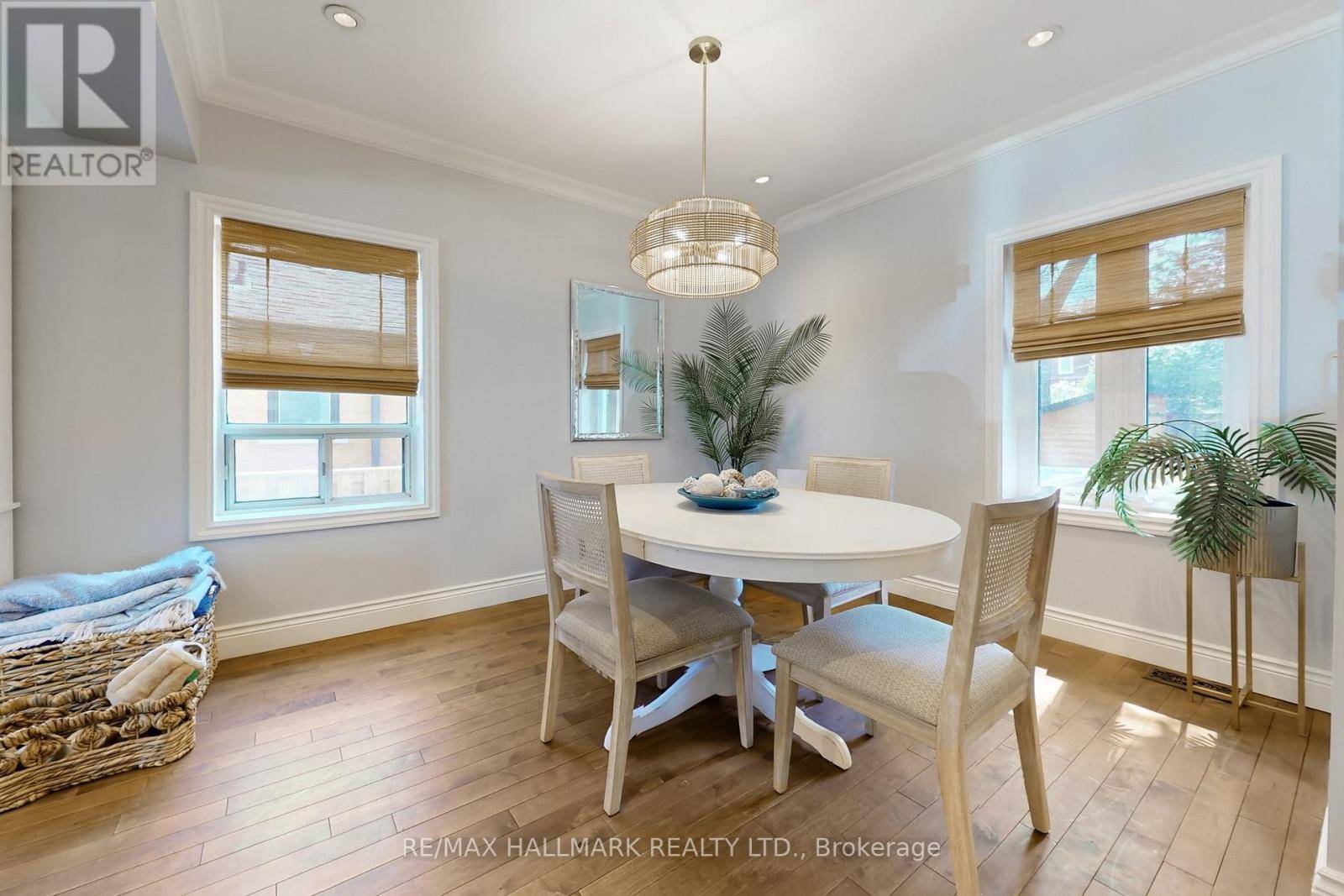3 Beds
3 Baths
700 SqFt
3 Beds
3 Baths
700 SqFt
OPEN HOUSE
Sat Jun 07, 2:00pm - 4:00pm
Sun Jun 08, 2:00pm - 4:00pm
Key Details
Property Type Single Family Home
Sub Type Freehold
Listing Status Active
Purchase Type For Sale
Square Footage 700 sqft
Price per Sqft $2,157
Subdivision Birchcliffe-Cliffside
MLS® Listing ID E12195483
Bedrooms 3
Half Baths 1
Property Sub-Type Freehold
Source Toronto Regional Real Estate Board
Property Description
Location
Province ON
Rooms
Kitchen 1.0
Extra Room 1 Second level 3.18 m X 3.05 m Primary Bedroom
Extra Room 2 Second level 3.2 m X 2.64 m Bedroom 2
Extra Room 3 Basement 5.18 m X 4.62 m Recreational, Games room
Extra Room 4 Basement 3.2 m X 3.05 m Bedroom 3
Extra Room 5 Basement 2.67 m X 2.49 m Den
Extra Room 6 Ground level 3.81 m X 3.34 m Living room
Interior
Heating Forced air
Cooling Central air conditioning
Flooring Hardwood, Laminate
Fireplaces Number 1
Exterior
Parking Features No
Fence Fenced yard
View Y/N No
Total Parking Spaces 2
Private Pool No
Building
Story 1.5
Sewer Sanitary sewer
Others
Ownership Freehold
Virtual Tour https://www.winsold.com/tour/407182
GET MORE INFORMATION
Real Broker







