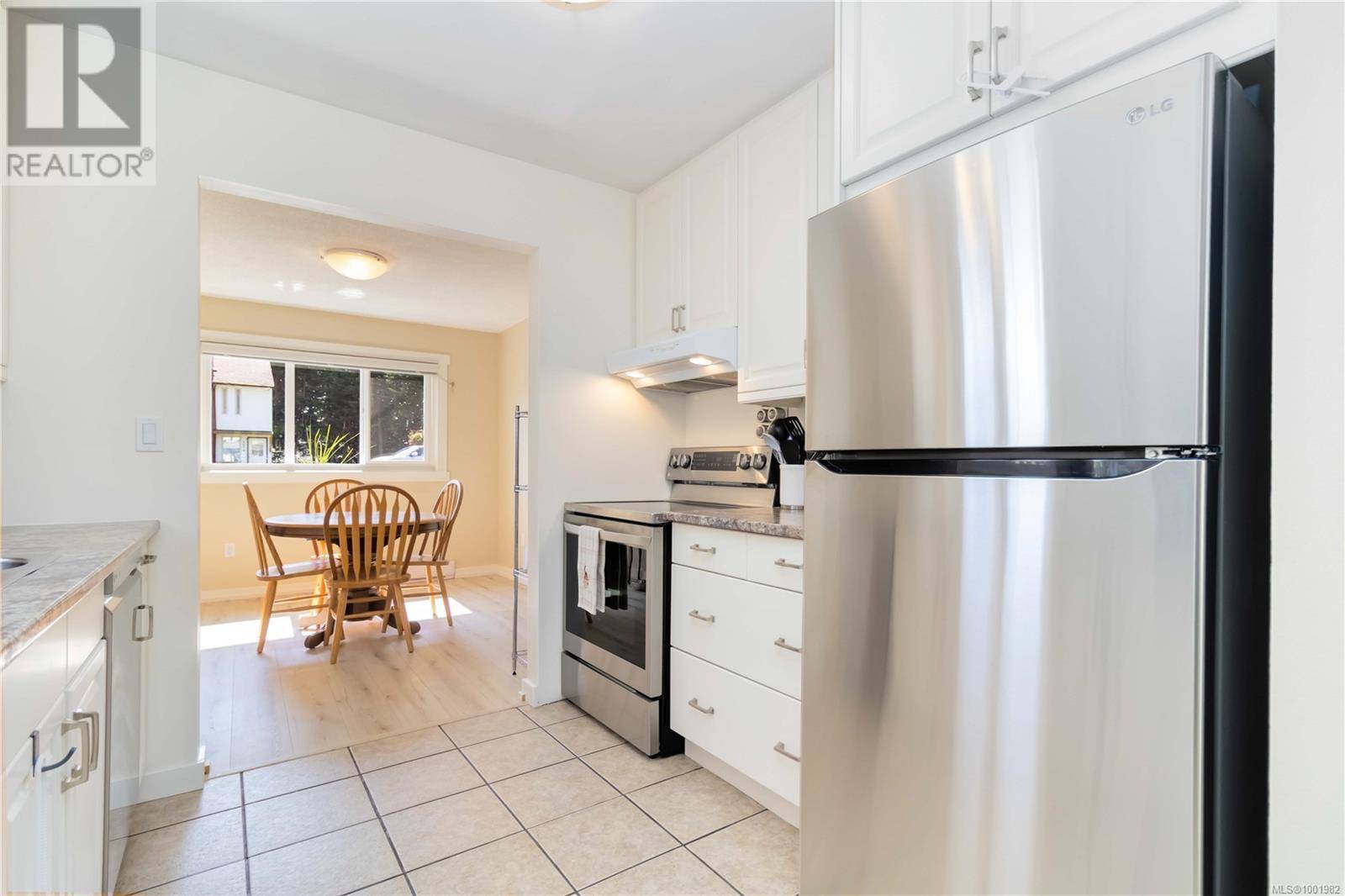3 Beds
3 Baths
1,338 SqFt
3 Beds
3 Baths
1,338 SqFt
Key Details
Property Type Single Family Home
Sub Type Strata
Listing Status Active
Purchase Type For Sale
Square Footage 1,338 sqft
Price per Sqft $560
Subdivision Hatley Park
MLS® Listing ID 1001982
Bedrooms 3
Year Built 1978
Lot Size 3,670 Sqft
Acres 3670.0
Property Sub-Type Strata
Source Victoria Real Estate Board
Property Description
Location
Province BC
Zoning Duplex
Rooms
Kitchen 1.0
Extra Room 1 Second level 9 ft X 4 ft Ensuite
Extra Room 2 Second level 10 ft X 5 ft Bathroom
Extra Room 3 Second level 13 ft X 9 ft Bedroom
Extra Room 4 Second level 13 ft X 10 ft Bedroom
Extra Room 5 Second level 15 ft X 11 ft Primary Bedroom
Extra Room 6 Main level 8 ft X 5 ft Storage
Interior
Heating Baseboard heaters,
Cooling None
Fireplaces Number 1
Exterior
Parking Features No
Community Features Pets Allowed, Family Oriented
View Y/N No
Total Parking Spaces 2
Private Pool No
Others
Ownership Strata
GET MORE INFORMATION
Real Broker







