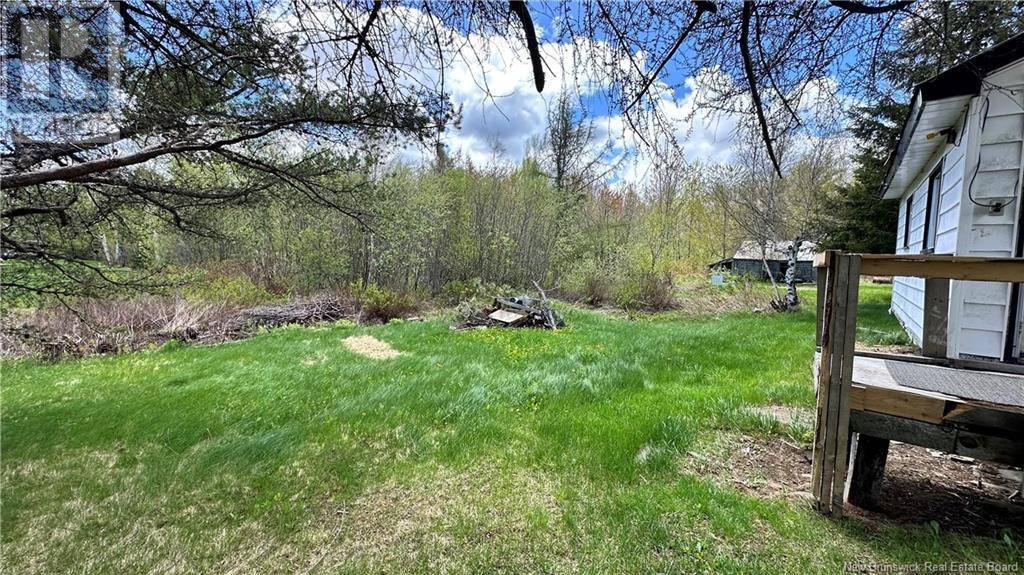2 Beds
1 Bath
815 SqFt
2 Beds
1 Bath
815 SqFt
Key Details
Property Type Single Family Home
Sub Type Freehold
Listing Status Active
Purchase Type For Sale
Square Footage 815 sqft
Price per Sqft $75
MLS® Listing ID NB119538
Style 2 Level
Bedrooms 2
Lot Size 0.310 Acres
Acres 0.31
Property Sub-Type Freehold
Source New Brunswick Real Estate Board
Property Description
Location
Province NB
Rooms
Kitchen 1.0
Extra Room 1 Second level X 3pc Bathroom
Extra Room 2 Second level 8' x 6' Bedroom
Extra Room 3 Second level 10' x 8' Bedroom
Extra Room 4 Main level 10' x 19' Living room
Extra Room 5 Main level 15' x 10' Kitchen
Interior
Heating Baseboard heaters, , Stove
Flooring Wood
Exterior
Parking Features No
View Y/N No
Private Pool No
Building
Lot Description Partially landscaped
Sewer Holding Tank
Architectural Style 2 Level
Others
Ownership Freehold
GET MORE INFORMATION
Real Broker







