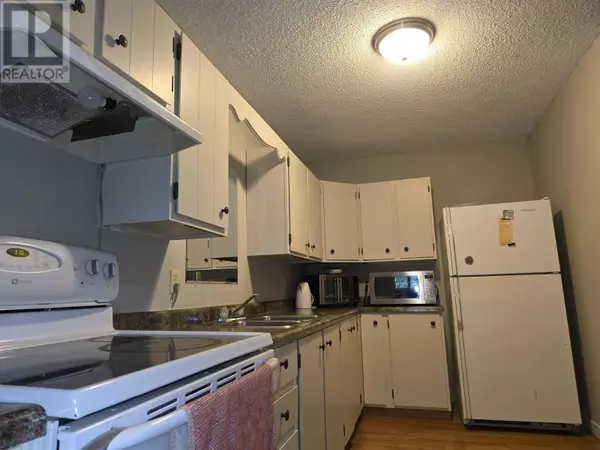REQUEST A TOUR If you would like to see this home without being there in person, select the "Virtual Tour" option and your agent will contact you to discuss available opportunities.
In-PersonVirtual Tour
$ 285,000
Est. payment | /mo
3 Beds
2 Baths
1,160 SqFt
$ 285,000
Est. payment | /mo
3 Beds
2 Baths
1,160 SqFt
Key Details
Property Type Single Family Home
Listing Status Active
Purchase Type For Sale
Square Footage 1,160 sqft
Price per Sqft $245
Subdivision Kenora
MLS® Listing ID TB251564
Bedrooms 3
Half Baths 1
Source Thunder Bay Real Estate Board
Property Description
Great location in Keewatin within walking distance of all conveniences. This 3 bedroom, 2 storey townhouse has a walkout lower level. The home consist of 1 1/2 washrooms, second floor laundry area, fireplace in living room, dinette area, screened sundeck off of living room, attached 1 car garage and patio stone driveway, gas forced air heating system, appliances included. Lot size 21' X 144' with a rear yard to enjoy. (id:24570)
Location
Province ON
Rooms
Kitchen 1.0
Extra Room 1 Second level 9'11\" X 14'4\" Primary Bedroom
Extra Room 2 Second level 8'10\" X 10'10\" Bedroom
Extra Room 3 Second level 9'5\" X 9'11\" Bedroom
Extra Room 4 Second level 4 pc Bathroom
Extra Room 5 Basement 9'9\" X 10'3\" Utility room
Extra Room 6 Basement 13'3\" X 19'2\" Recreation room
Interior
Heating Forced air,
Flooring Hardwood
Fireplaces Number 1
Exterior
Parking Features Yes
View Y/N No
Private Pool No
Building
Story 2
Sewer Sanitary sewer
GET MORE INFORMATION
Gabriela Humeniuk
Real Broker







