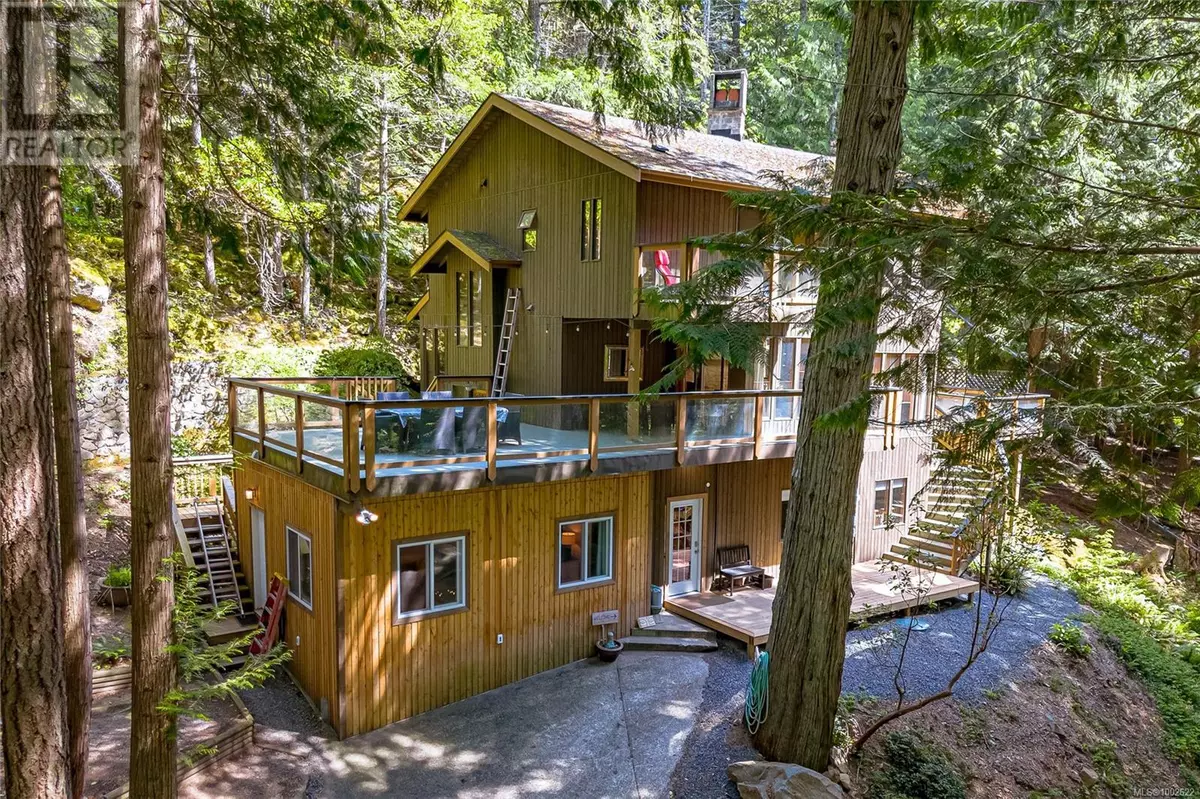6 Beds
4 Baths
3,461 SqFt
6 Beds
4 Baths
3,461 SqFt
Key Details
Property Type Single Family Home
Sub Type Freehold
Listing Status Active
Purchase Type For Sale
Square Footage 3,461 sqft
Price per Sqft $476
Subdivision Metchosin
MLS® Listing ID 1002622
Style Westcoast
Bedrooms 6
Year Built 1976
Lot Size 2.730 Acres
Acres 2.73
Property Sub-Type Freehold
Source Victoria Real Estate Board
Property Description
Location
Province BC
Zoning Residential
Rooms
Kitchen 1.0
Extra Room 1 Second level 13'3 x 8'7 Bedroom
Extra Room 2 Second level 13'6 x 4'8 Balcony
Extra Room 3 Second level 3-Piece Bathroom
Extra Room 4 Second level 15'4 x 14'10 Primary Bedroom
Extra Room 5 Second level 16'5 x 10'9 Bedroom
Extra Room 6 Second level 4-Piece Ensuite
Interior
Heating Baseboard heaters, Forced air, Heat Pump,
Cooling See Remarks
Fireplaces Number 1
Exterior
Parking Features No
View Y/N Yes
View River view, View
Total Parking Spaces 3
Private Pool No
Building
Architectural Style Westcoast
Others
Ownership Freehold
GET MORE INFORMATION
Real Broker







