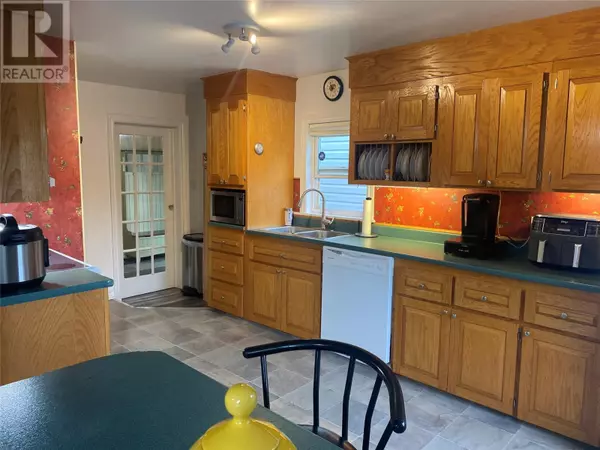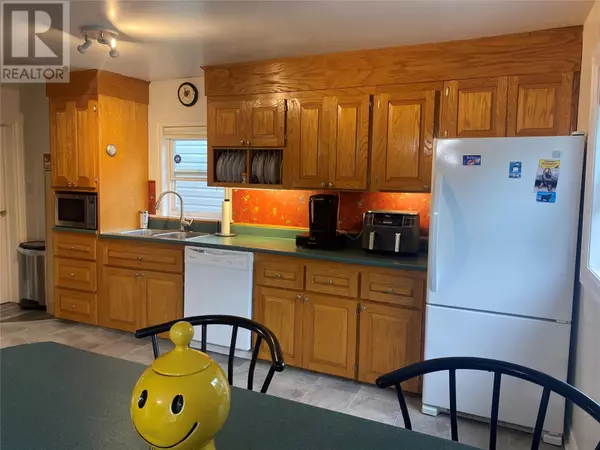
2 Beds
1 Bath
1,260 SqFt
2 Beds
1 Bath
1,260 SqFt
Key Details
Property Type Single Family Home
Sub Type Freehold
Listing Status Active
Purchase Type For Sale
Square Footage 1,260 sqft
Price per Sqft $182
MLS® Listing ID 1286106
Bedrooms 2
Year Built 1945
Property Sub-Type Freehold
Source Newfoundland & Labrador Association of REALTORS®
Property Description
Location
Province NL
Rooms
Kitchen 1.0
Extra Room 1 Second level 9 x 23.6 Primary Bedroom
Extra Room 2 Main level 9.8 x 14.8 Not known
Extra Room 3 Main level 9.8 x 9.9 Bedroom
Extra Room 4 Main level 7.2 x 13 Bath (# pieces 1-6)
Extra Room 5 Main level 13 x 17 Living room
Extra Room 6 Main level 9.9 x 10.6 Dining room
Interior
Heating Forced air, ,
Flooring Carpeted, Laminate
Exterior
Parking Features Yes
Garage Spaces 1.0
Garage Description 1
View Y/N No
Private Pool No
Building
Lot Description Partially landscaped
Story 1.5
Sewer Septic tank
Others
Ownership Freehold
GET MORE INFORMATION

Real Broker







