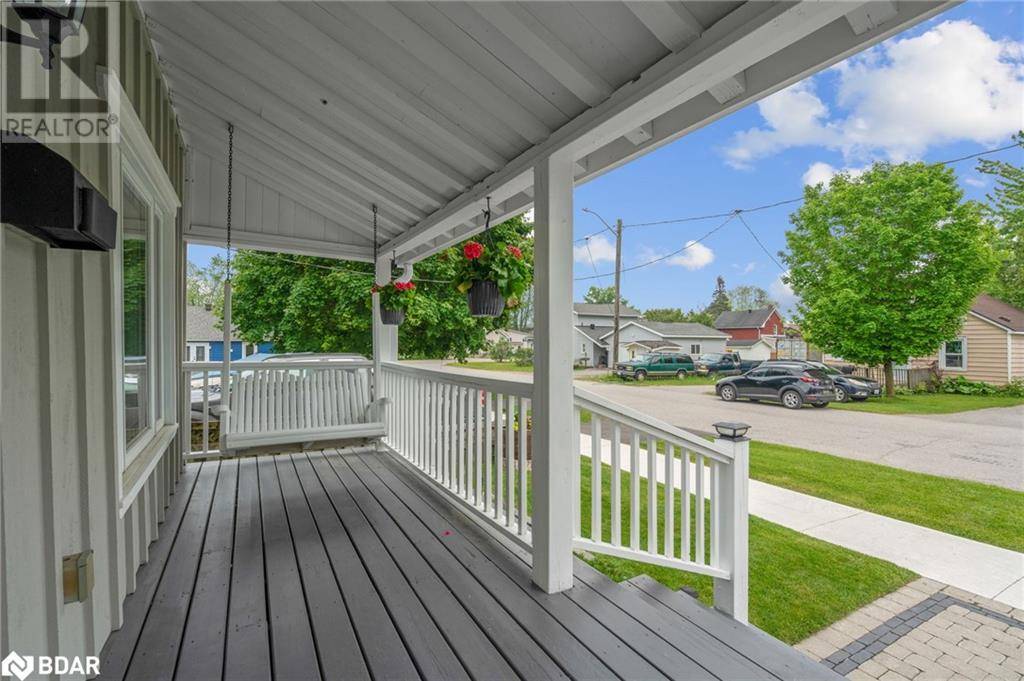3 Beds
2 Baths
1,052 SqFt
3 Beds
2 Baths
1,052 SqFt
OPEN HOUSE
Sun Jul 20, 1:00pm - 3:00pm
Key Details
Property Type Single Family Home
Sub Type Freehold
Listing Status Active
Purchase Type For Sale
Square Footage 1,052 sqft
Price per Sqft $608
Subdivision West Ward
MLS® Listing ID 40739045
Style 2 Level
Bedrooms 3
Year Built 1900
Property Sub-Type Freehold
Source Barrie & District Association of REALTORS® Inc.
Property Description
Location
Province ON
Rooms
Kitchen 1.0
Extra Room 1 Second level 8'5'' x 4'4'' 3pc Bathroom
Extra Room 2 Second level 7'10'' x 10'2'' Bedroom
Extra Room 3 Second level 10'4'' x 9'4'' Bedroom
Extra Room 4 Second level 10'4'' x 13'4'' Primary Bedroom
Extra Room 5 Main level 9'0'' x 4'6'' Pantry
Extra Room 6 Main level 16'8'' x 9'6'' Mud room
Interior
Heating Forced air,
Cooling Window air conditioner
Exterior
Parking Features Yes
Fence Fence
View Y/N No
Total Parking Spaces 5
Private Pool No
Building
Story 2
Sewer Municipal sewage system
Architectural Style 2 Level
Others
Ownership Freehold
Virtual Tour https://cameron-media-services.aryeo.com/videos/0197468a-bc54-7063-86da-1b92fb1d3b50
GET MORE INFORMATION
Real Broker







