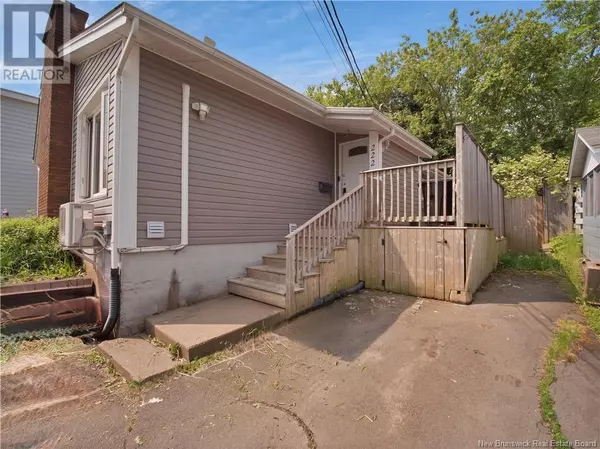5 Beds
2 Baths
1,496 SqFt
5 Beds
2 Baths
1,496 SqFt
Key Details
Property Type Single Family Home
Sub Type Freehold
Listing Status Active
Purchase Type For Sale
Square Footage 1,496 sqft
Price per Sqft $260
MLS® Listing ID NB120444
Bedrooms 5
Lot Size 5,005 Sqft
Acres 0.114904
Property Sub-Type Freehold
Source New Brunswick Real Estate Board
Property Description
Location
Province NB
Rooms
Kitchen 2.0
Extra Room 1 Basement X Bedroom
Extra Room 2 Basement X Bedroom
Extra Room 3 Basement 10'10'' x 6'6'' 4pc Bathroom
Extra Room 4 Basement 9'6'' x 16'9'' Bedroom
Extra Room 5 Basement 10'9'' x 14'3'' Living room
Extra Room 6 Basement 12'8'' x 15'4'' Kitchen
Interior
Heating Heat Pump,
Cooling Air Conditioned, Heat Pump, Air exchanger
Flooring Laminate
Exterior
Parking Features No
View Y/N No
Private Pool No
Building
Sewer Municipal sewage system
Others
Ownership Freehold
GET MORE INFORMATION
Real Broker







