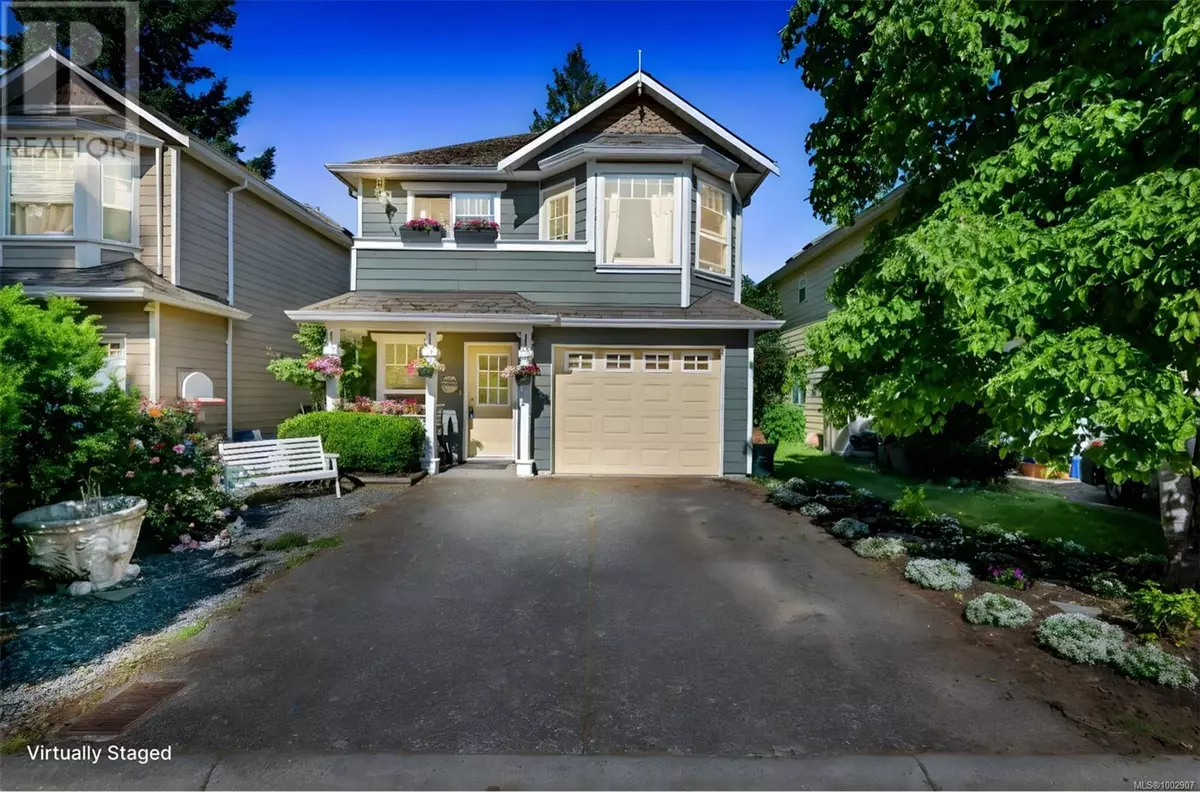4 Beds
2 Baths
1,703 SqFt
4 Beds
2 Baths
1,703 SqFt
Key Details
Property Type Single Family Home
Sub Type Freehold
Listing Status Active
Purchase Type For Sale
Square Footage 1,703 sqft
Price per Sqft $513
Subdivision Thetis Heights
MLS® Listing ID 1002907
Bedrooms 4
Year Built 2000
Lot Size 3,049 Sqft
Acres 3049.0
Property Sub-Type Freehold
Source Vancouver Island Real Estate Board
Property Description
Location
Province BC
Zoning Residential
Rooms
Kitchen 1.0
Extra Room 1 Lower level 9'6 x 5'9 Entrance
Extra Room 2 Lower level 9'2 x 10'10 Bedroom
Extra Room 3 Lower level 8'8 x 6'1 Laundry room
Extra Room 4 Lower level 7'4 x 4'10 Bathroom
Extra Room 5 Lower level 11'7 x 9'5 Bedroom
Extra Room 6 Lower level 15'7 x 10'10 Family room
Interior
Heating Baseboard heaters, ,
Cooling None
Fireplaces Number 2
Exterior
Parking Features No
View Y/N No
Total Parking Spaces 2
Private Pool No
Others
Ownership Freehold
GET MORE INFORMATION
Real Broker







