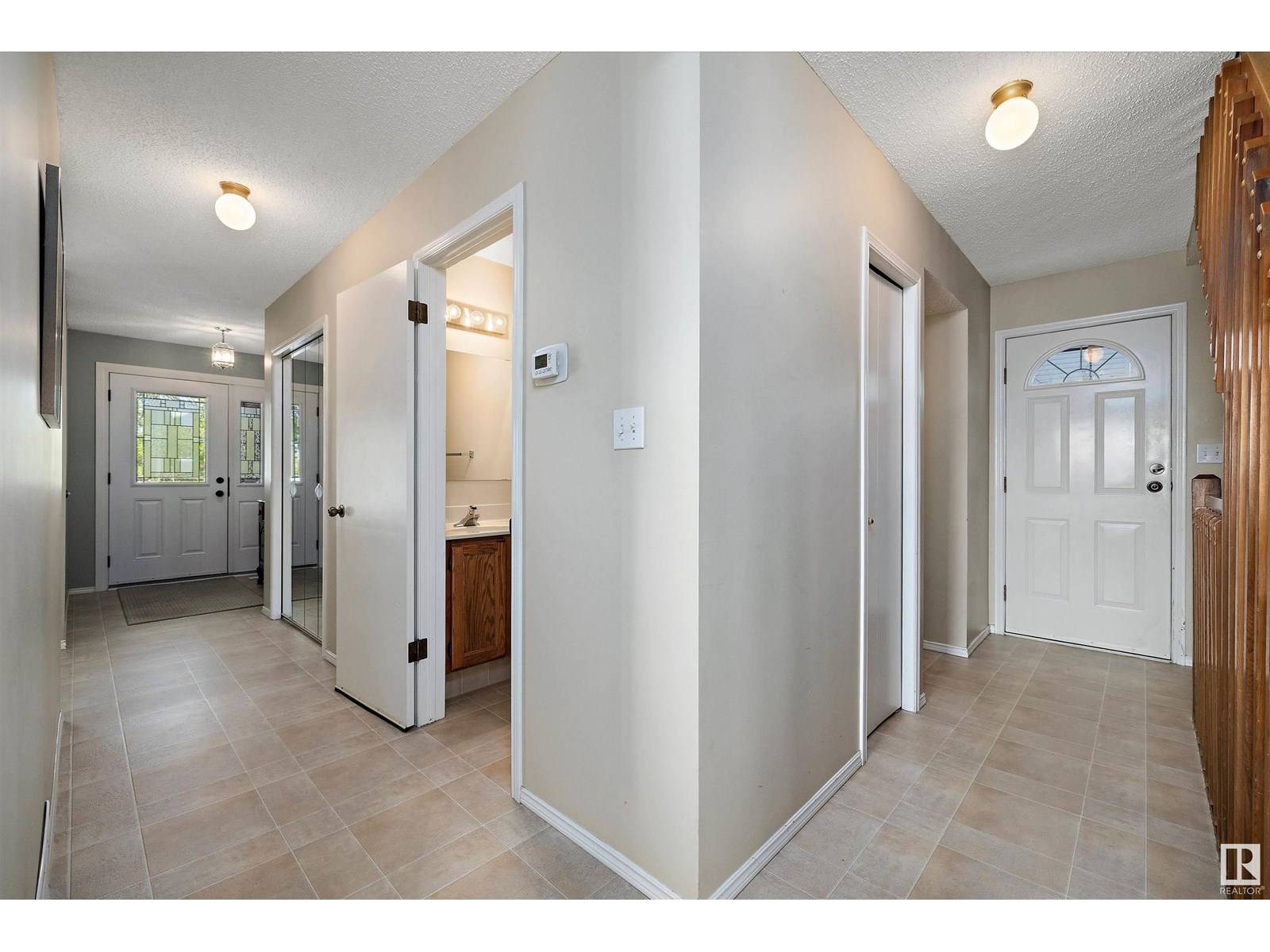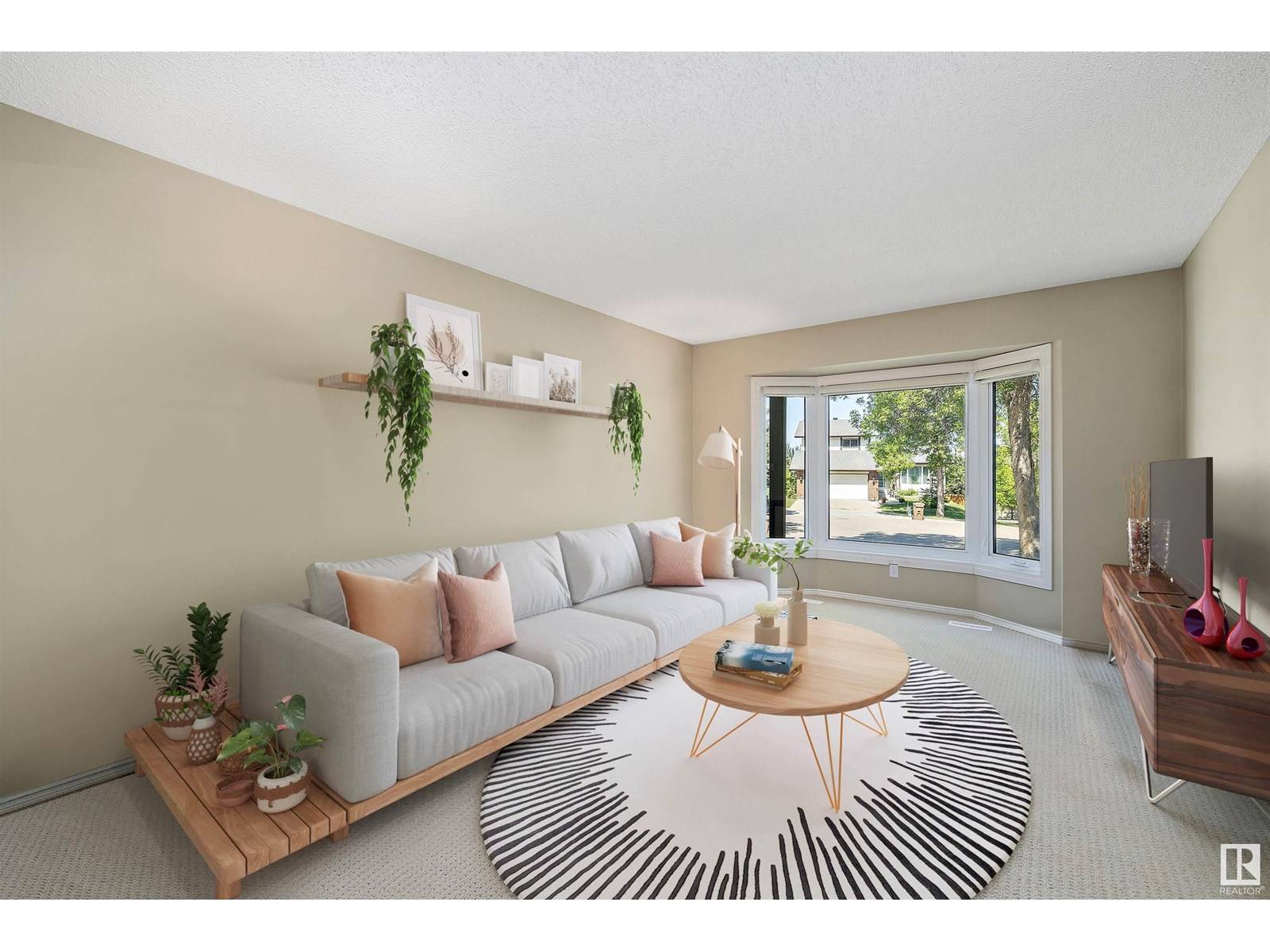4 Beds
3 Baths
1,891 SqFt
4 Beds
3 Baths
1,891 SqFt
OPEN HOUSE
Sat Jun 14, 12:00pm - 2:00pm
Sun Jun 15, 2:00pm - 4:00pm
Key Details
Property Type Single Family Home
Sub Type Freehold
Listing Status Active
Purchase Type For Sale
Square Footage 1,891 sqft
Price per Sqft $301
Subdivision Woodlands (St. Albert)
MLS® Listing ID E4441763
Bedrooms 4
Half Baths 1
Year Built 1983
Property Sub-Type Freehold
Source REALTORS® Association of Edmonton
Property Description
Location
Province AB
Rooms
Kitchen 1.0
Extra Room 1 Lower level 4.38 m X 3.48 m Bedroom 4
Extra Room 2 Lower level 5.24 m X 8.28 m Recreation room
Extra Room 3 Main level 3.6 m X 5.09 m Living room
Extra Room 4 Main level 3.52 m X 3.61 m Dining room
Extra Room 5 Main level 3.52 m X 4.23 m Kitchen
Extra Room 6 Main level 4.56 m X 3.64 m Family room
Interior
Heating Forced air
Cooling Central air conditioning
Fireplaces Type Unknown
Exterior
Parking Features Yes
Fence Fence
View Y/N No
Total Parking Spaces 4
Private Pool No
Building
Story 2
Others
Ownership Freehold
Virtual Tour https://youriguide.com/19_windermere_crescent_st_albert_ab
GET MORE INFORMATION
Real Broker







