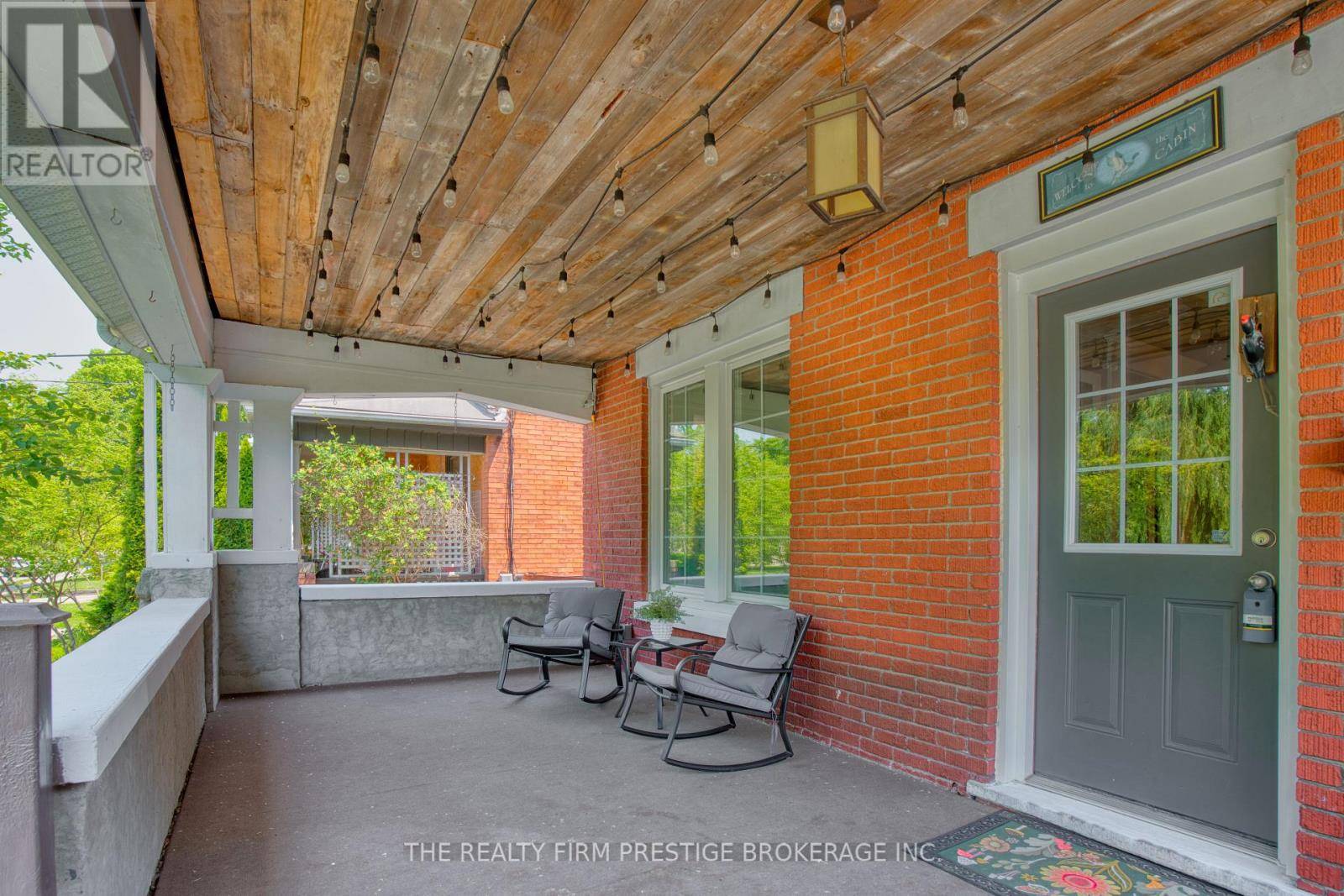3 Beds
2 Baths
1,100 SqFt
3 Beds
2 Baths
1,100 SqFt
OPEN HOUSE
Sun Jun 15, 2:00pm - 4:00pm
Key Details
Property Type Single Family Home
Sub Type Freehold
Listing Status Active
Purchase Type For Sale
Square Footage 1,100 sqft
Price per Sqft $531
Subdivision South E
MLS® Listing ID X12218072
Bedrooms 3
Property Sub-Type Freehold
Source London and St. Thomas Association of REALTORS®
Property Description
Location
Province ON
Rooms
Kitchen 1.0
Extra Room 1 Second level 3.31 m X 5.02 m Primary Bedroom
Extra Room 2 Second level 3.37 m X 2.73 m Bedroom 2
Extra Room 3 Second level 2.87 m X 3.46 m Bedroom 3
Extra Room 4 Second level 1.79 m X 4.44 m Sunroom
Extra Room 5 Second level 1.68 m X 2.45 m Bathroom
Extra Room 6 Basement 2.04 m X 1.47 m Bathroom
Interior
Heating Forced air
Cooling Central air conditioning
Exterior
Parking Features Yes
Fence Fenced yard
Community Features School Bus
View Y/N No
Total Parking Spaces 5
Private Pool No
Building
Lot Description Landscaped
Story 2
Sewer Sanitary sewer
Others
Ownership Freehold
Virtual Tour https://my.matterport.com/show/?m=1dBmrw6poYq&brand=0
GET MORE INFORMATION
Real Broker







