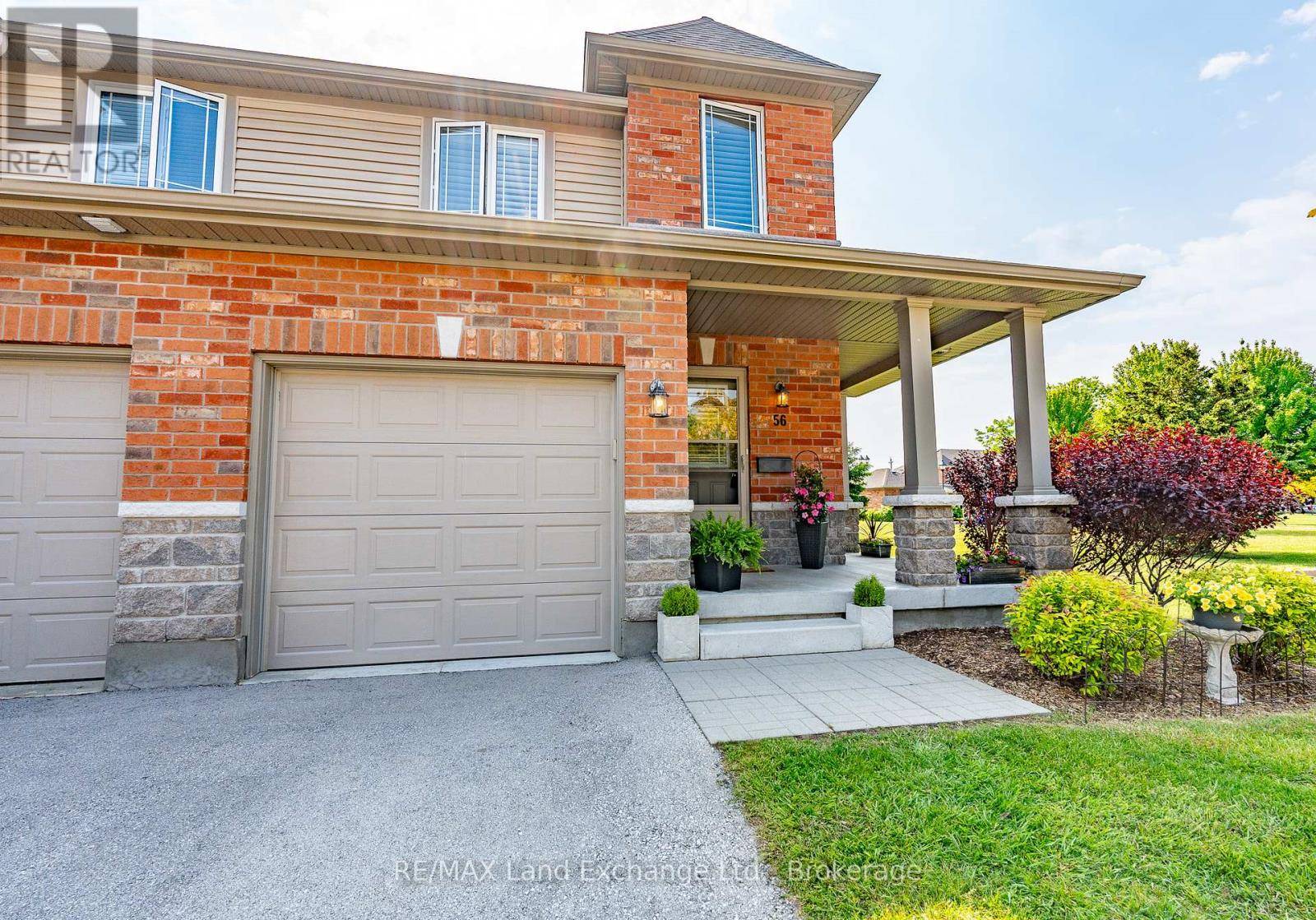2 Beds
3 Baths
1,200 SqFt
2 Beds
3 Baths
1,200 SqFt
Key Details
Property Type Townhouse
Sub Type Townhouse
Listing Status Active
Purchase Type For Sale
Square Footage 1,200 sqft
Price per Sqft $441
Subdivision Saugeen Shores
MLS® Listing ID X12218237
Bedrooms 2
Half Baths 1
Condo Fees $345/mo
Property Sub-Type Townhouse
Source OnePoint Association of REALTORS®
Property Description
Location
Province ON
Rooms
Kitchen 1.0
Extra Room 1 Second level 4.17 m X 5.24 m Primary Bedroom
Extra Room 2 Second level 3.88 m X 5.41 m Bedroom 2
Extra Room 3 Main level 5.06 m X 5.2 m Living room
Extra Room 4 Main level 3.67 m X 4.09 m Kitchen
Interior
Heating Forced air
Cooling Central air conditioning, Air exchanger
Exterior
Parking Features Yes
Community Features Pet Restrictions
View Y/N No
Total Parking Spaces 2
Private Pool No
Building
Lot Description Landscaped, Lawn sprinkler
Story 2
Others
Ownership Condominium/Strata
Virtual Tour https://youriguide.com/56_409_joseph_st_port_elgin_on/
GET MORE INFORMATION
Real Broker







