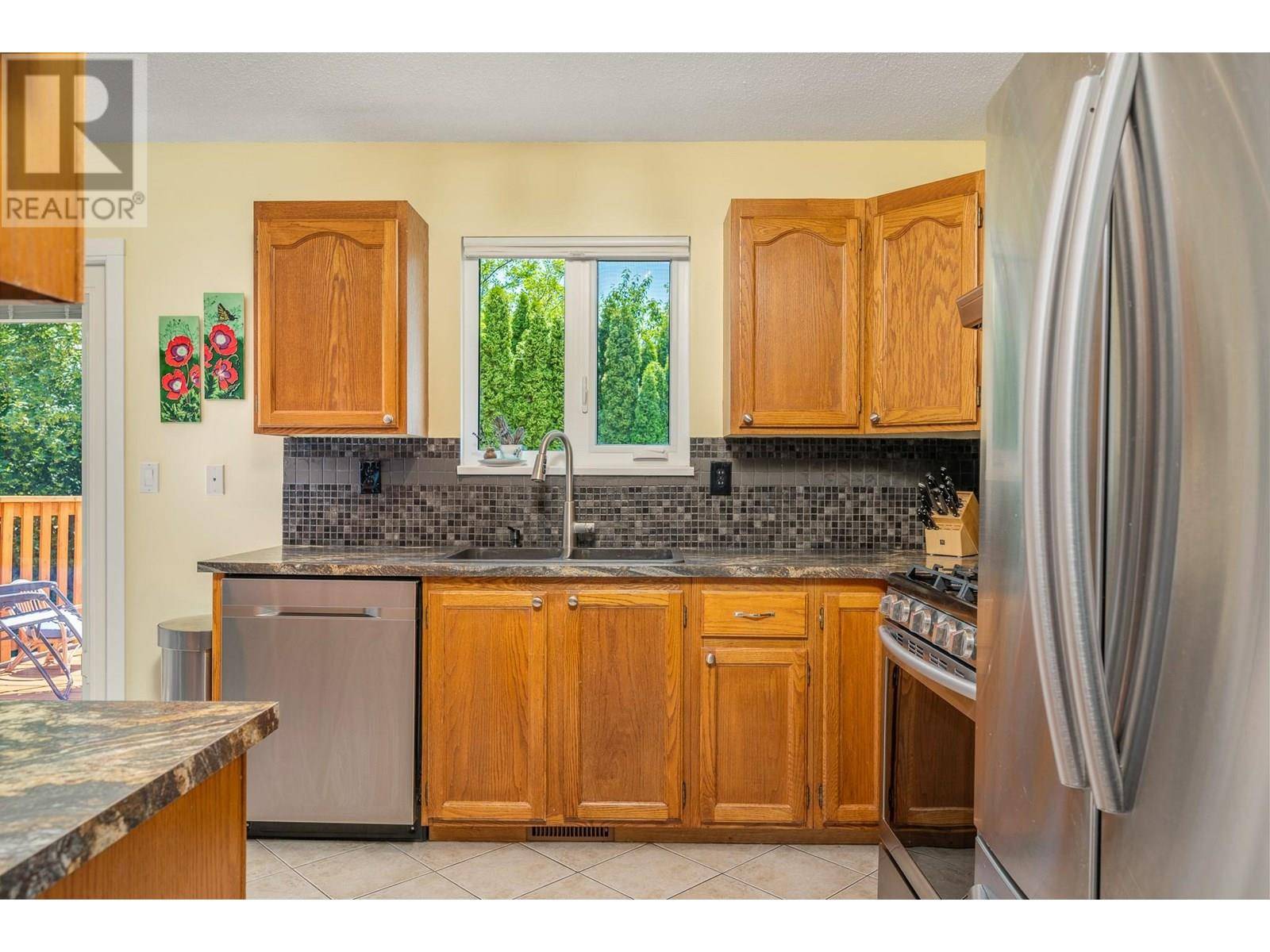4 Beds
3 Baths
2,000 SqFt
4 Beds
3 Baths
2,000 SqFt
OPEN HOUSE
Sun Jun 22, 1:00pm - 3:00pm
Key Details
Property Type Single Family Home
Sub Type Freehold
Listing Status Active
Purchase Type For Sale
Square Footage 2,000 sqft
Price per Sqft $374
Subdivision Harwood
MLS® Listing ID 10352462
Bedrooms 4
Half Baths 1
Year Built 1989
Lot Size 6,534 Sqft
Acres 0.15
Property Sub-Type Freehold
Source Association of Interior REALTORS®
Property Description
Location
Province BC
Zoning Unknown
Rooms
Kitchen 2.0
Extra Room 1 Second level 7'7'' x 2'7'' Partial ensuite bathroom
Extra Room 2 Second level 8'8'' x 10'8'' Full bathroom
Extra Room 3 Second level 9'5'' x 10'11'' Bedroom
Extra Room 4 Second level 11'2'' x 9'3'' Bedroom
Extra Room 5 Second level 12'4'' x 10'8'' Primary Bedroom
Extra Room 6 Second level 9'7'' x 11'5'' Kitchen
Interior
Heating Forced air, See remarks
Cooling Central air conditioning
Flooring Ceramic Tile, Hardwood, Laminate
Exterior
Parking Features Yes
Garage Spaces 1.0
Garage Description 1
Fence Fence
View Y/N No
Roof Type Unknown
Total Parking Spaces 1
Private Pool No
Building
Lot Description Landscaped, Level, Underground sprinkler
Story 2
Sewer Municipal sewage system
Others
Ownership Freehold
Virtual Tour https://youriguide.com/2zme0_1750_bighorn_rd_vernon_bc/
GET MORE INFORMATION
Real Broker







