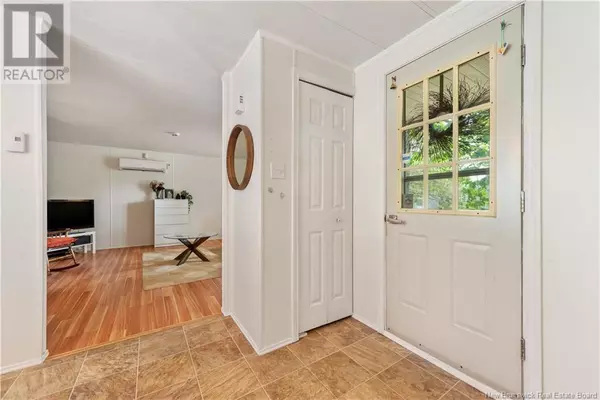REQUEST A TOUR If you would like to see this home without being there in person, select the "Virtual Tour" option and your agent will contact you to discuss available opportunities.
In-PersonVirtual Tour
$ 149,900
Est. payment | /mo
2 Beds
2 Baths
1,056 SqFt
$ 149,900
Est. payment | /mo
2 Beds
2 Baths
1,056 SqFt
Key Details
Property Type Single Family Home
Listing Status Active
Purchase Type For Sale
Square Footage 1,056 sqft
Price per Sqft $141
MLS® Listing ID NB120534
Bedrooms 2
Year Built 1991
Source New Brunswick Real Estate Board
Property Description
Welcome to 1 Heron St. in Moncton's Pine Tree Mini Home Community! This Maple Leaf Mini Home is perfectly situated on a corner lot, front facing on a quiet dead-end street. Offering both comfort and convenience, this open-concept layout features an oak cabinet kitchen and spacious living room area. The primary bedroom is complete with a full 4-piece ensuite, while the second bedroom is located at the opposite end of the home, conveniently located next to a 3-piece bath with shower. Electric baseboards and a ductless mini split heat / cool this home. Outside, enjoy the extra value with an RV 30-amp power hookup. Siding on baby barn has been installed and front deck stained. Windows in the 2 bedrooms and in the dining area are scheduled to be replaced by the end of August. Park fee will be $475 a month for the new owner, which includes weekly curb side garbage pickup, taxes on the land portion, snow removal of the main roads and water/sewer. Application and rules & regulations are attached in supplements. Dont miss the opportunity to enjoy peaceful living in a sought-after location, it won't last long! Contact the REALTOR® today! (id:24570)
Location
Province NB
Rooms
Kitchen 1.0
Extra Room 1 Main level 9'1'' x 11'2'' Dining nook
Extra Room 2 Main level X 3pc Bathroom
Extra Room 3 Main level 9'5'' x 11'7'' Bedroom
Extra Room 4 Main level 14'0'' x 15'0'' Living room
Extra Room 5 Main level 11'6'' x 12'4'' Primary Bedroom
Extra Room 6 Main level 14'0'' x 8'6'' Kitchen
Interior
Heating Baseboard heaters, Heat Pump,
Cooling Air Conditioned, Heat Pump
Exterior
Parking Features No
View Y/N No
Private Pool No
GET MORE INFORMATION
Gabriela Humeniuk
Real Broker







