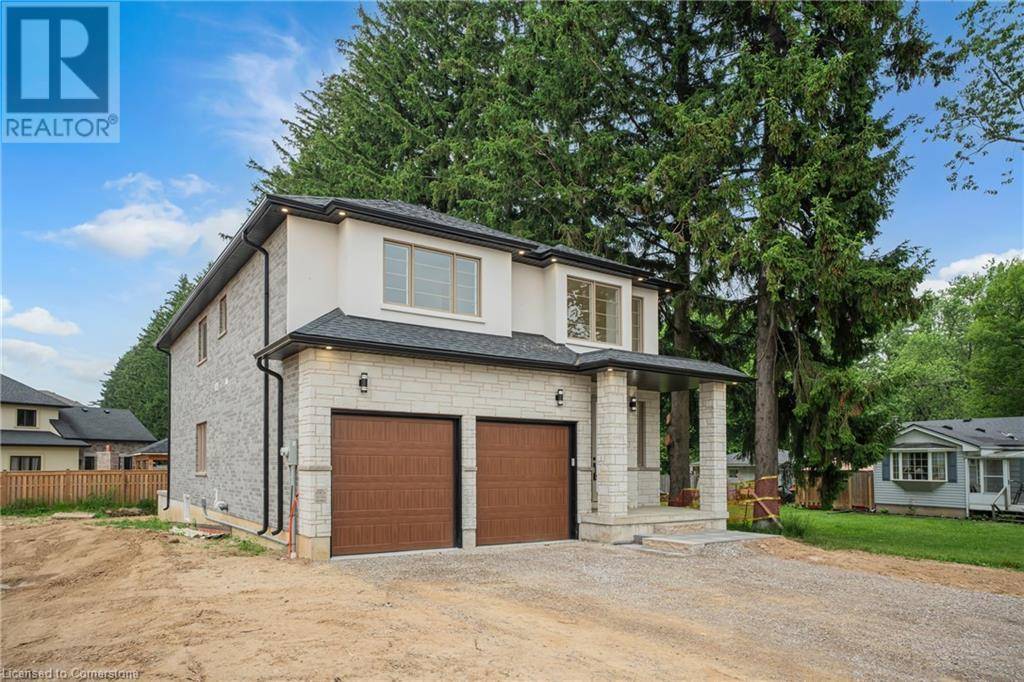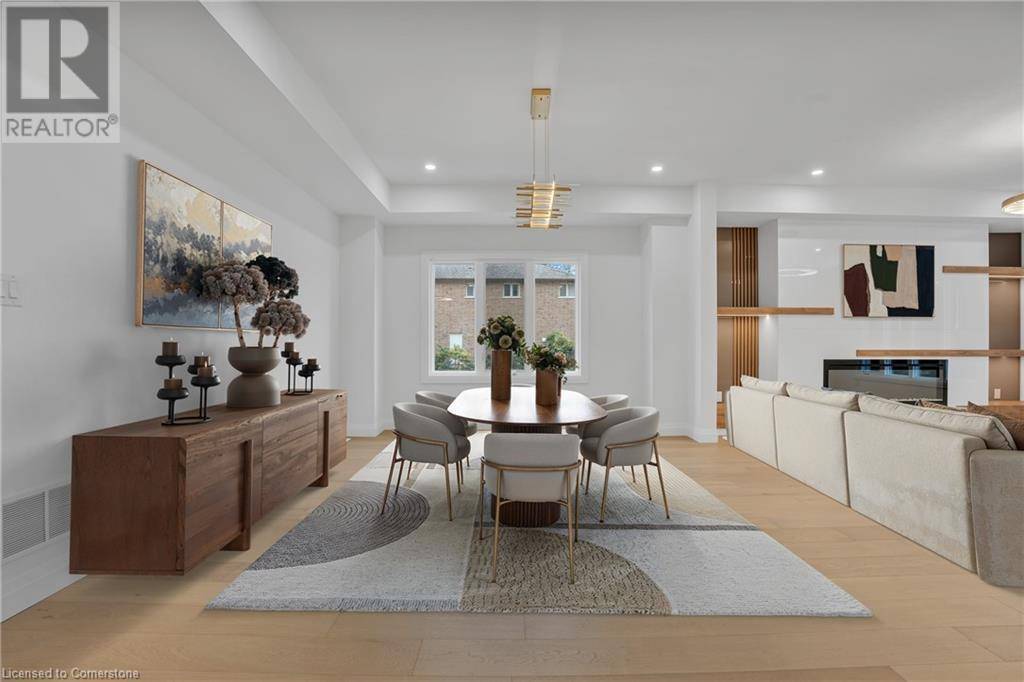4 Beds
5 Baths
4,087 SqFt
4 Beds
5 Baths
4,087 SqFt
Key Details
Property Type Single Family Home
Sub Type Freehold
Listing Status Active
Purchase Type For Sale
Square Footage 4,087 sqft
Price per Sqft $414
Subdivision 426 - Harmony Hall
MLS® Listing ID 40742729
Style 2 Level
Bedrooms 4
Half Baths 1
Property Sub-Type Freehold
Source Cornerstone - Hamilton-Burlington
Property Description
Location
Province ON
Rooms
Kitchen 1.0
Extra Room 1 Second level Measurements not available 4pc Bathroom
Extra Room 2 Second level 18'2'' x 11'4'' Bedroom
Extra Room 3 Second level Measurements not available 3pc Bathroom
Extra Room 4 Second level 15'8'' x 12'4'' Bedroom
Extra Room 5 Second level 13'5'' x 16'0'' Bedroom
Extra Room 6 Second level Measurements not available Full bathroom
Interior
Cooling Central air conditioning
Exterior
Parking Features Yes
Community Features School Bus
View Y/N No
Total Parking Spaces 6
Private Pool No
Building
Story 2
Sewer Municipal sewage system
Architectural Style 2 Level
Others
Ownership Freehold
GET MORE INFORMATION
Real Broker







