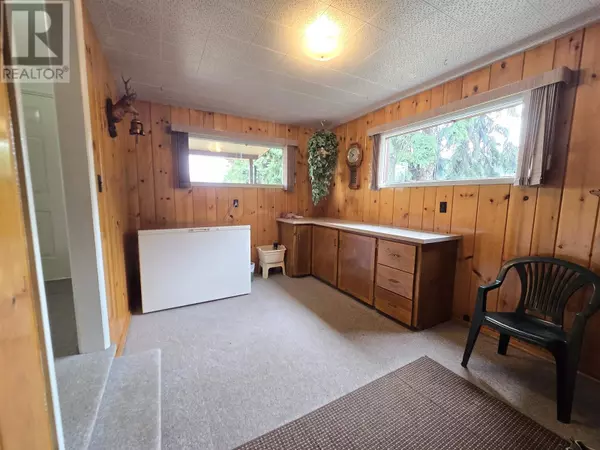3 Beds
2 Baths
2,053 SqFt
3 Beds
2 Baths
2,053 SqFt
Key Details
Property Type Single Family Home
Sub Type Freehold
Listing Status Active
Purchase Type For Sale
Square Footage 2,053 sqft
Price per Sqft $150
MLS® Listing ID R3017302
Bedrooms 3
Year Built 1955
Lot Size 9,163 Sqft
Acres 9163.0
Property Sub-Type Freehold
Source BC Northern Real Estate Board
Property Description
Location
Province BC
Rooms
Kitchen 1.0
Extra Room 1 Basement 10 ft , 1 in X 11 ft , 6 in Bedroom 3
Extra Room 2 Basement 10 ft , 1 in X 16 ft , 3 in Recreational, Games room
Extra Room 3 Basement 14 ft , 1 in X 10 ft , 1 in Utility room
Extra Room 4 Basement 5 ft , 1 in X 11 ft Storage
Extra Room 5 Main level 11 ft , 6 in X 11 ft , 9 in Kitchen
Extra Room 6 Main level 11 ft , 6 in X 15 ft , 2 in Living room
Interior
Heating Forced air
Exterior
Parking Features Yes
Garage Spaces 2.0
Garage Description 2
View Y/N Yes
View Mountain view
Roof Type Conventional
Private Pool No
Building
Story 2
Others
Ownership Freehold
GET MORE INFORMATION
Real Broker







