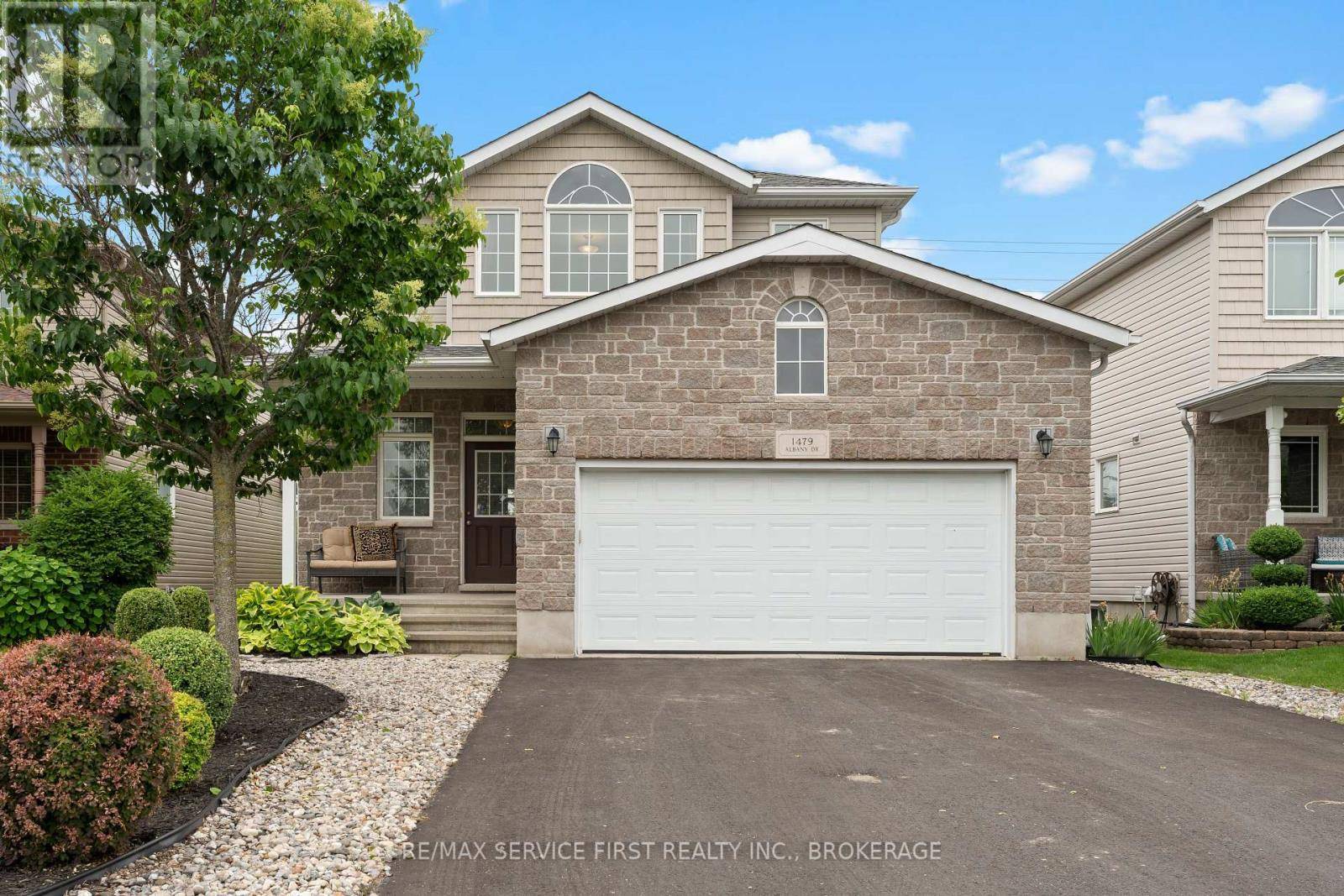3 Beds
3 Baths
1,500 SqFt
3 Beds
3 Baths
1,500 SqFt
Key Details
Property Type Single Family Home
Sub Type Freehold
Listing Status Active
Purchase Type For Sale
Square Footage 1,500 sqft
Price per Sqft $466
Subdivision 42 - City Northwest
MLS® Listing ID X12231499
Bedrooms 3
Half Baths 1
Property Sub-Type Freehold
Source Kingston & Area Real Estate Association
Property Description
Location
Province ON
Rooms
Kitchen 1.0
Extra Room 1 Second level 1.47 m X 3.62 m Laundry room
Extra Room 2 Second level 4.65 m X 4.09 m Primary Bedroom
Extra Room 3 Second level 1.47 m X 3.62 m Bathroom
Extra Room 4 Second level 3.68 m X 3.33 m Bedroom 2
Extra Room 5 Second level 3.31 m X 3.93 m Bedroom 3
Extra Room 6 Second level 2.36 m X 2.61 m Bathroom
Interior
Heating Forced air
Cooling Central air conditioning
Fireplaces Number 1
Exterior
Parking Features Yes
Fence Fenced yard
View Y/N No
Total Parking Spaces 6
Private Pool No
Building
Story 2
Sewer Sanitary sewer
Others
Ownership Freehold
Virtual Tour https://youriguide.com/1479_albany_dr_kingston_on/
GET MORE INFORMATION
Real Broker







