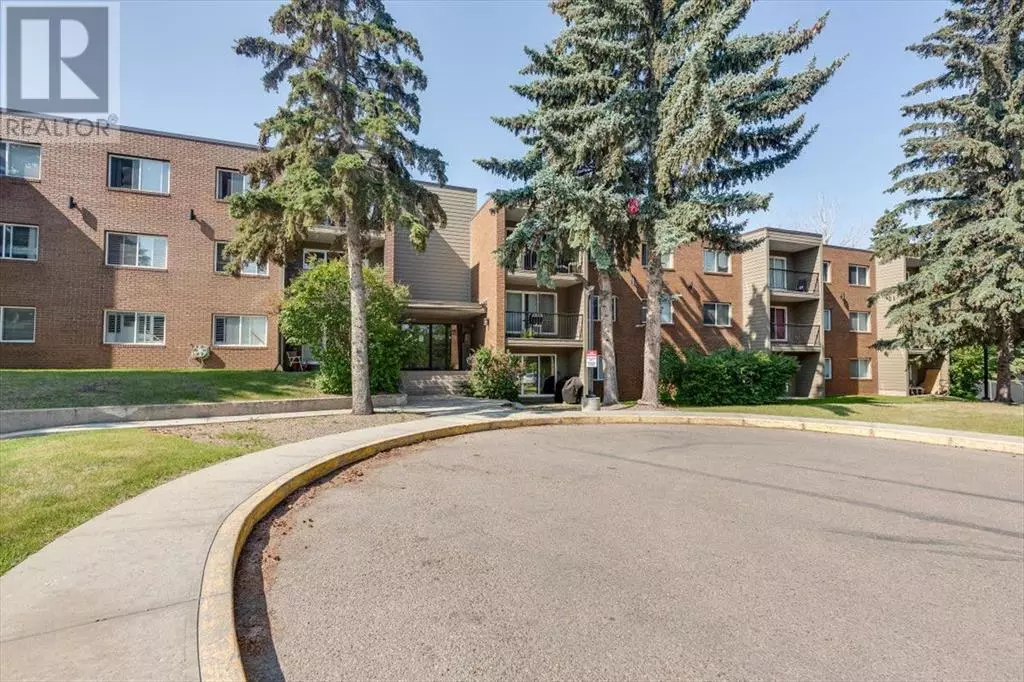2 Beds
1 Bath
799 SqFt
2 Beds
1 Bath
799 SqFt
Key Details
Property Type Condo
Sub Type Condominium/Strata
Listing Status Active
Purchase Type For Sale
Square Footage 799 sqft
Price per Sqft $168
Subdivision Highland Green Estates
MLS® Listing ID A2232911
Bedrooms 2
Condo Fees $424/mo
Year Built 1977
Property Sub-Type Condominium/Strata
Source Central Alberta REALTORS® Association
Property Description
Location
Province AB
Rooms
Kitchen 1.0
Extra Room 1 Main level 7.08 Ft x 9.33 Ft 4pc Bathroom
Extra Room 2 Main level 11.67 Ft x 9.58 Ft Bedroom
Extra Room 3 Main level 8.00 Ft x 8.33 Ft Dining room
Extra Room 4 Main level 7.75 Ft x 8.67 Ft Kitchen
Extra Room 5 Main level 15.08 Ft x 11.92 Ft Living room
Extra Room 6 Main level 11.50 Ft x 10.92 Ft Primary Bedroom
Interior
Heating Forced air,
Cooling None
Flooring Carpeted, Ceramic Tile, Laminate
Exterior
Parking Features No
Community Features Pets Allowed With Restrictions
View Y/N No
Total Parking Spaces 1
Private Pool No
Building
Story 3
Others
Ownership Condominium/Strata
Virtual Tour https://youriguide.com/354_103_hermary_st_red_deer_ab/
GET MORE INFORMATION
Real Broker







