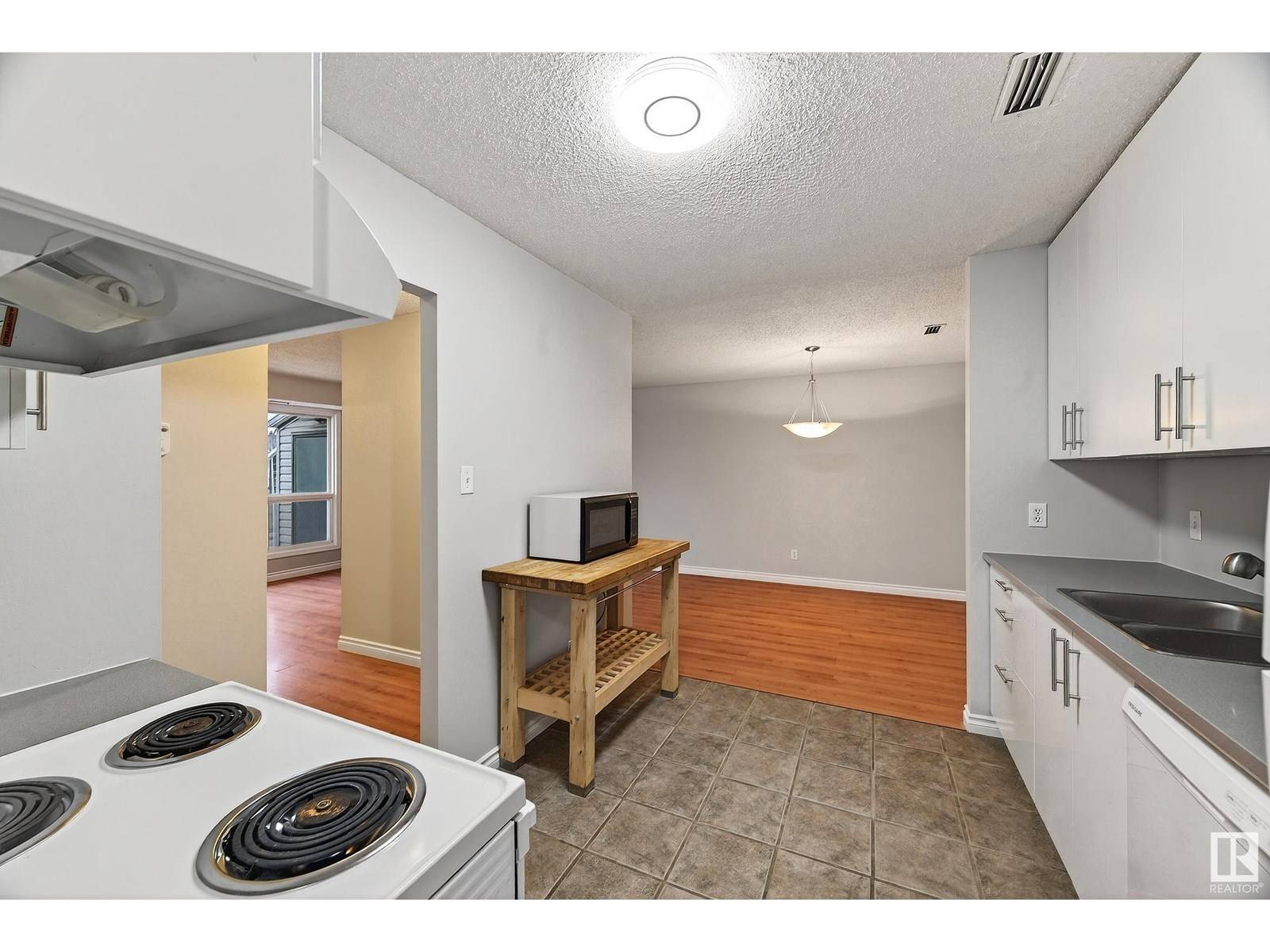2 Beds
1 Bath
1,043 SqFt
2 Beds
1 Bath
1,043 SqFt
Key Details
Property Type Townhouse
Sub Type Townhouse
Listing Status Active
Purchase Type For Sale
Square Footage 1,043 sqft
Price per Sqft $191
Subdivision Skyrattler
MLS® Listing ID E4443392
Style Carriage,Bungalow
Bedrooms 2
Condo Fees $300/mo
Year Built 1982
Lot Size 2,622 Sqft
Acres 0.060204756
Property Sub-Type Townhouse
Source REALTORS® Association of Edmonton
Property Description
Location
Province AB
Rooms
Kitchen 1.0
Extra Room 1 Main level 5.03 m X 3.57 m Living room
Extra Room 2 Main level 2.69 m X 2.88 m Dining room
Extra Room 3 Main level 2.69 m X 3.24 m Kitchen
Extra Room 4 Main level 3.9 m X 2.95 m Den
Extra Room 5 Main level 4.58 m X 3.13 m Primary Bedroom
Extra Room 6 Main level 3.04 m X 2.92 m Bedroom 2
Interior
Heating Forced air
Fireplaces Type Unknown
Exterior
Parking Features No
Fence Not fenced
View Y/N Yes
View Ravine view
Total Parking Spaces 1
Private Pool No
Building
Story 1
Architectural Style Carriage, Bungalow
Others
Ownership Condominium/Strata
Virtual Tour https://youriguide.com/1913_saddleback_rd_nw_edmonton_ab/
GET MORE INFORMATION
Real Broker







