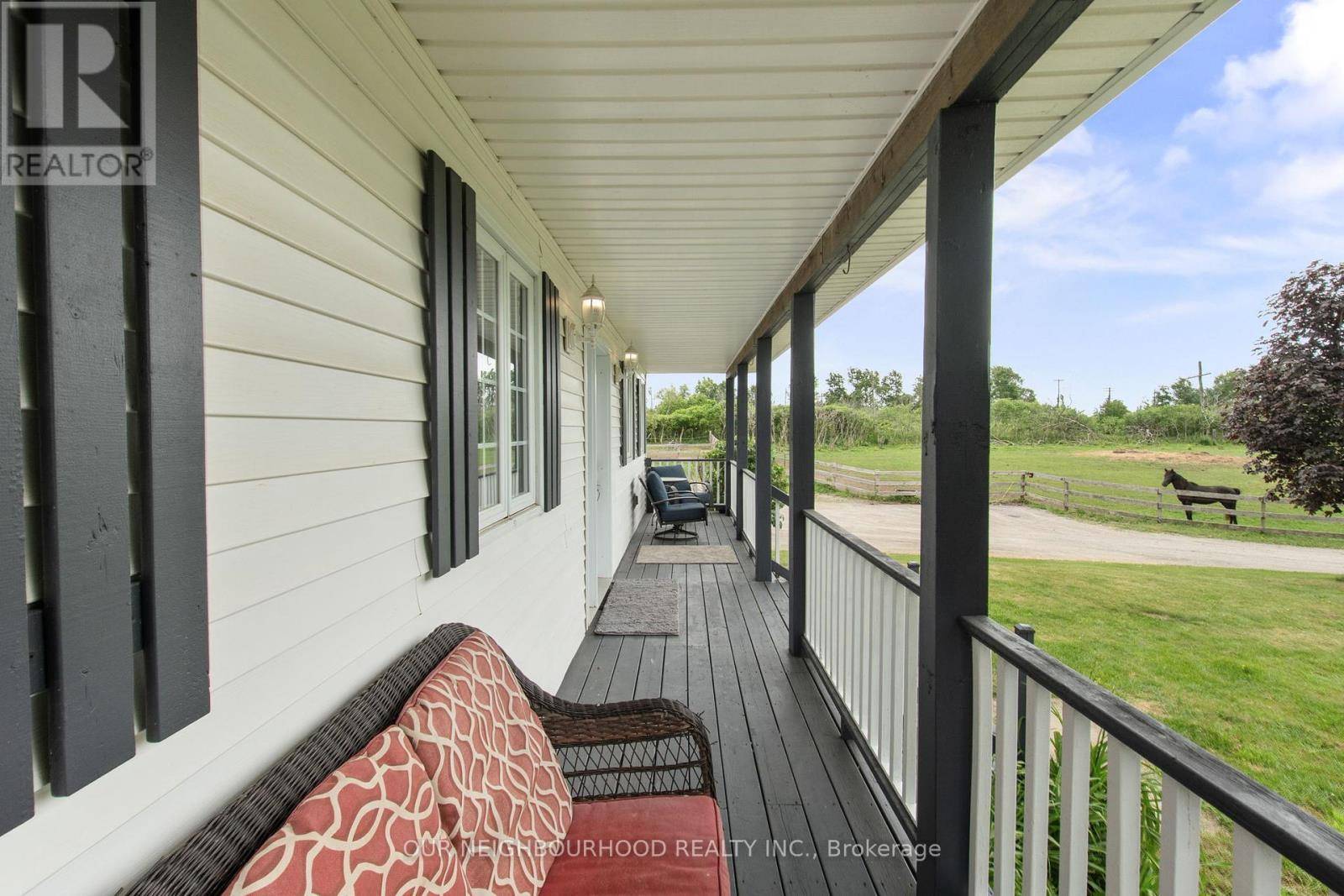3 Beds
2 Baths
1,500 SqFt
3 Beds
2 Baths
1,500 SqFt
OPEN HOUSE
Sun Jun 29, 2:00pm - 4:00pm
Key Details
Property Type Single Family Home
Sub Type Freehold
Listing Status Active
Purchase Type For Sale
Square Footage 1,500 sqft
Price per Sqft $766
Subdivision Rural Clarington
MLS® Listing ID E12236297
Bedrooms 3
Property Sub-Type Freehold
Source Central Lakes Association of REALTORS®
Property Description
Location
Province ON
Rooms
Kitchen 1.0
Extra Room 1 Second level 3.97 m X 4.14 m Primary Bedroom
Extra Room 2 Second level 4.4 m X 3.32 m Bedroom 2
Extra Room 3 Second level 3.32 m X 3.19 m Bedroom 3
Extra Room 4 Second level 5.54 m X 3 m Laundry room
Extra Room 5 Basement 10.8 m X 7.24 m Other
Extra Room 6 Basement 5.05 m X 3.76 m Utility room
Interior
Heating Forced air
Cooling Central air conditioning
Fireplaces Number 1
Exterior
Parking Features Yes
View Y/N Yes
View View
Total Parking Spaces 8
Private Pool No
Building
Story 2
Sewer Septic System
Others
Ownership Freehold
Virtual Tour https://reeltor-media.aryeo.com/videos/01978e9e-6113-7149-9f77-d3daa15f78ba
GET MORE INFORMATION
Real Broker







