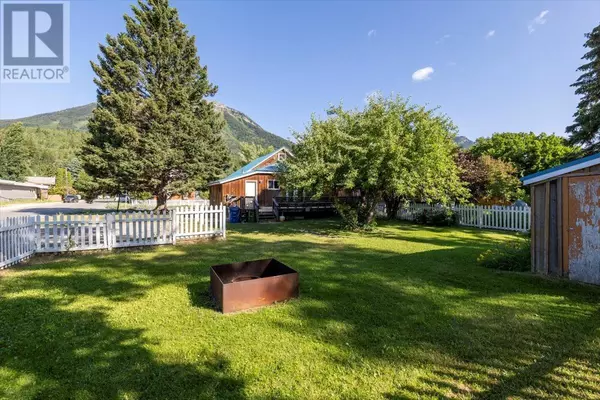3 Beds
1 Bath
1,380 SqFt
3 Beds
1 Bath
1,380 SqFt
Key Details
Property Type Single Family Home
Sub Type Freehold
Listing Status Active
Purchase Type For Sale
Square Footage 1,380 sqft
Price per Sqft $506
Subdivision Fernie
MLS® Listing ID 10353134
Style Bungalow
Bedrooms 3
Year Built 1909
Lot Size 7,405 Sqft
Acres 0.17
Property Sub-Type Freehold
Source Association of Interior REALTORS®
Property Description
Location
Province BC
Zoning Unknown
Rooms
Kitchen 1.0
Extra Room 1 Second level 20' x 10' Primary Bedroom
Extra Room 2 Main level ' x ' Full bathroom
Extra Room 3 Main level 13' x 11' Dining room
Extra Room 4 Main level 12'6'' x 8' Mud room
Extra Room 5 Main level 23' x 13' Living room
Extra Room 6 Main level 9'8'' x 12' Bedroom
Interior
Heating See remarks
Fireplaces Type Unknown
Exterior
Parking Features No
View Y/N No
Private Pool No
Building
Story 1
Sewer Municipal sewage system
Architectural Style Bungalow
Others
Ownership Freehold
GET MORE INFORMATION
Real Broker







