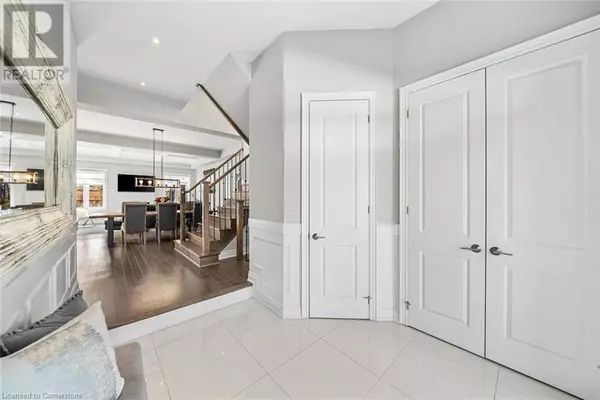4 Beds
5 Baths
3,855 SqFt
4 Beds
5 Baths
3,855 SqFt
Key Details
Property Type Single Family Home
Sub Type Freehold
Listing Status Active
Purchase Type For Sale
Square Footage 3,855 sqft
Price per Sqft $518
Subdivision 1001 - Br Bronte
MLS® Listing ID 40744530
Style 2 Level
Bedrooms 4
Half Baths 1
Year Built 2017
Property Sub-Type Freehold
Source Cornerstone - Hamilton-Burlington
Property Description
Location
Province ON
Rooms
Kitchen 1.0
Extra Room 1 Second level Measurements not available 5pc Bathroom
Extra Room 2 Second level 13'9'' x 10'11'' Bedroom
Extra Room 3 Second level 13'9'' x 12'6'' Bedroom
Extra Room 4 Second level Measurements not available 4pc Bathroom
Extra Room 5 Second level 13'4'' x 11'1'' Bedroom
Extra Room 6 Second level Measurements not available Full bathroom
Interior
Heating Forced air,
Cooling Central air conditioning
Fireplaces Number 2
Exterior
Parking Features Yes
View Y/N No
Total Parking Spaces 5
Private Pool No
Building
Lot Description Lawn sprinkler
Story 2
Sewer Municipal sewage system
Architectural Style 2 Level
Others
Ownership Freehold
Virtual Tour https://www.youtube.com/watch?v=dP8EHR9ldv8
GET MORE INFORMATION
Real Broker







