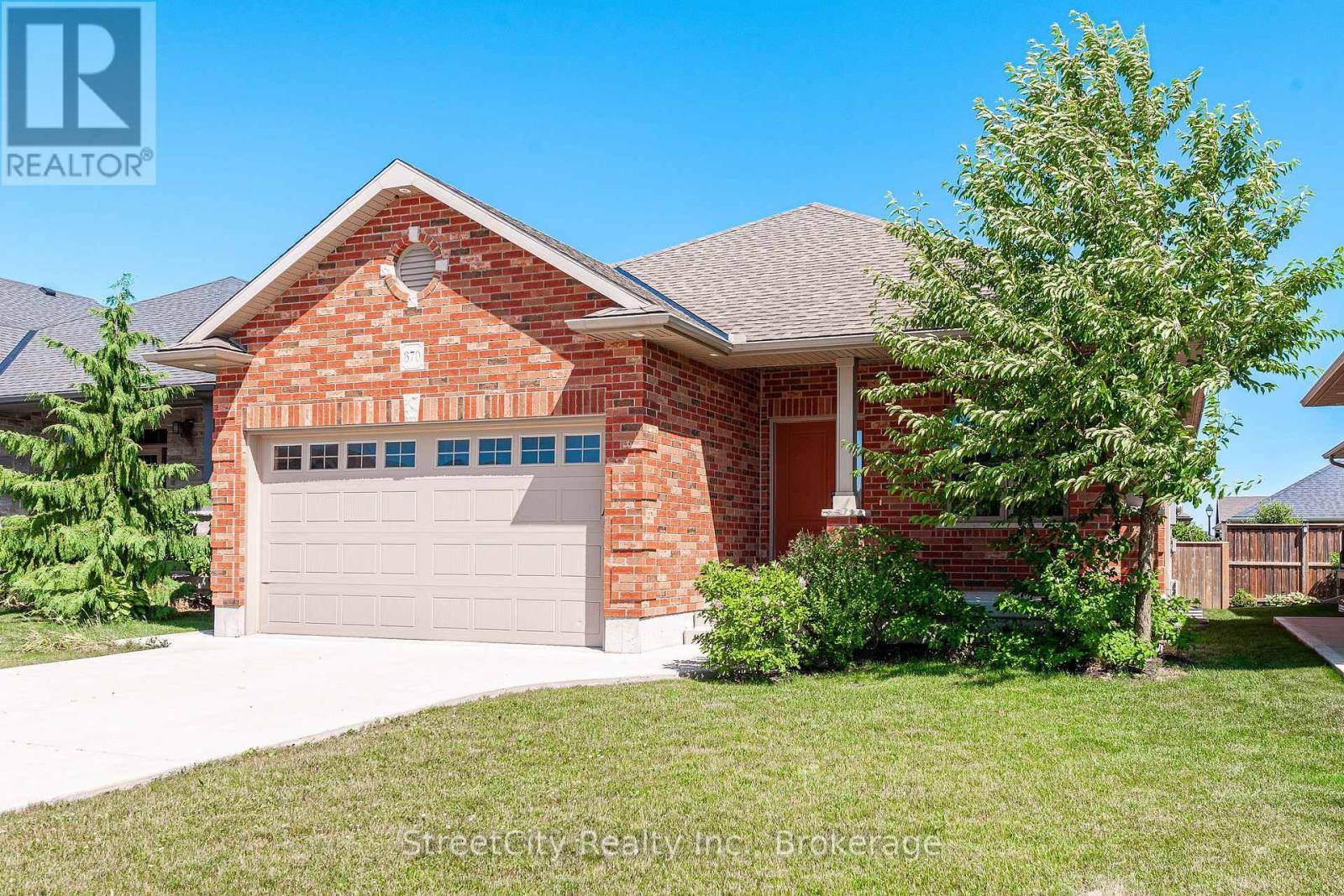2 Beds
2 Baths
1,100 SqFt
2 Beds
2 Baths
1,100 SqFt
Key Details
Property Type Single Family Home
Sub Type Freehold
Listing Status Active
Purchase Type For Sale
Square Footage 1,100 sqft
Price per Sqft $813
Subdivision Stratford
MLS® Listing ID X12242335
Style Bungalow
Bedrooms 2
Property Sub-Type Freehold
Source OnePoint Association of REALTORS®
Property Description
Location
Province ON
Rooms
Kitchen 1.0
Extra Room 1 Basement 7.32 m X 5.04 m Bedroom
Extra Room 2 Basement 4.22 m X 2.79 m Utility room
Extra Room 3 Basement 3.98 m X 2.06 m Bathroom
Extra Room 4 Basement 10.11 m X 7.42 m Recreational, Games room
Extra Room 5 Main level 2.93 m X 1.65 m Foyer
Extra Room 6 Main level 7.58 m X 3.55 m Living room
Interior
Heating Forced air
Cooling Central air conditioning, Air exchanger
Fireplaces Number 1
Exterior
Parking Features Yes
Fence Fenced yard
Community Features School Bus
View Y/N No
Total Parking Spaces 4
Private Pool No
Building
Story 1
Sewer Sanitary sewer
Architectural Style Bungalow
Others
Ownership Freehold
Virtual Tour https://youriguide.com/670_forman_ave_stratford_on/
GET MORE INFORMATION
Real Broker







