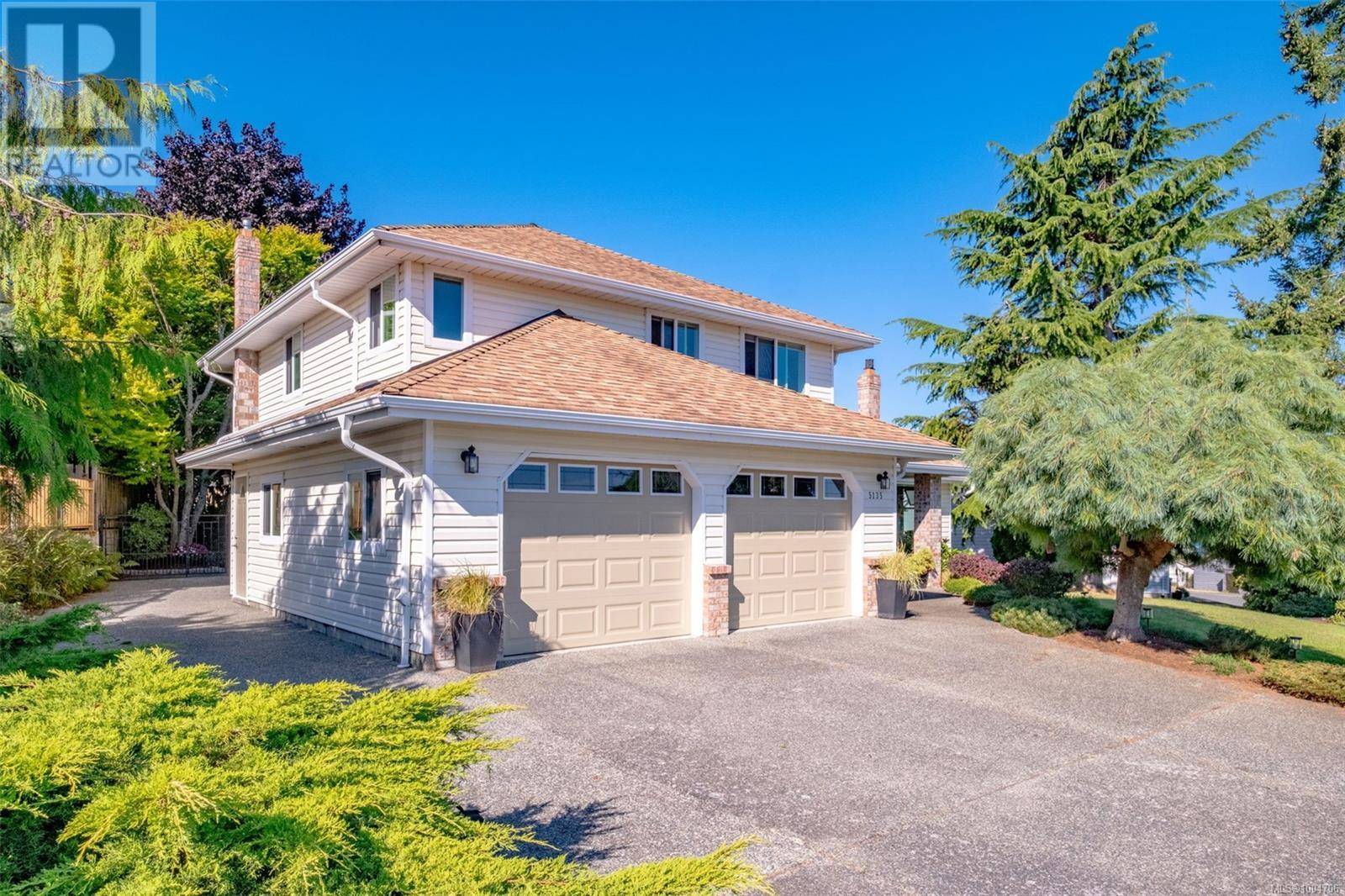5 Beds
3 Baths
2,693 SqFt
5 Beds
3 Baths
2,693 SqFt
Key Details
Property Type Single Family Home
Sub Type Freehold
Listing Status Active
Purchase Type For Sale
Square Footage 2,693 sqft
Price per Sqft $371
Subdivision Sunrise Village
MLS® Listing ID 1004706
Bedrooms 5
Year Built 1988
Lot Size 8,895 Sqft
Acres 8895.0
Property Sub-Type Freehold
Source Vancouver Island Real Estate Board
Property Description
Location
Province BC
Zoning Residential
Rooms
Kitchen 1.0
Extra Room 1 Second level 4-Piece Bathroom
Extra Room 2 Second level 4-Piece Ensuite
Extra Room 3 Second level 15 ft x Measurements not available Primary Bedroom
Extra Room 4 Second level 11'7 x 10'1 Bedroom
Extra Room 5 Second level 11'1 x 9'1 Bedroom
Extra Room 6 Second level 15'1 x 12'1 Bedroom
Interior
Heating Baseboard heaters, Heat Pump, ,
Cooling Air Conditioned
Fireplaces Number 2
Exterior
Parking Features No
View Y/N No
Total Parking Spaces 4
Private Pool No
Others
Ownership Freehold
GET MORE INFORMATION
Real Broker







