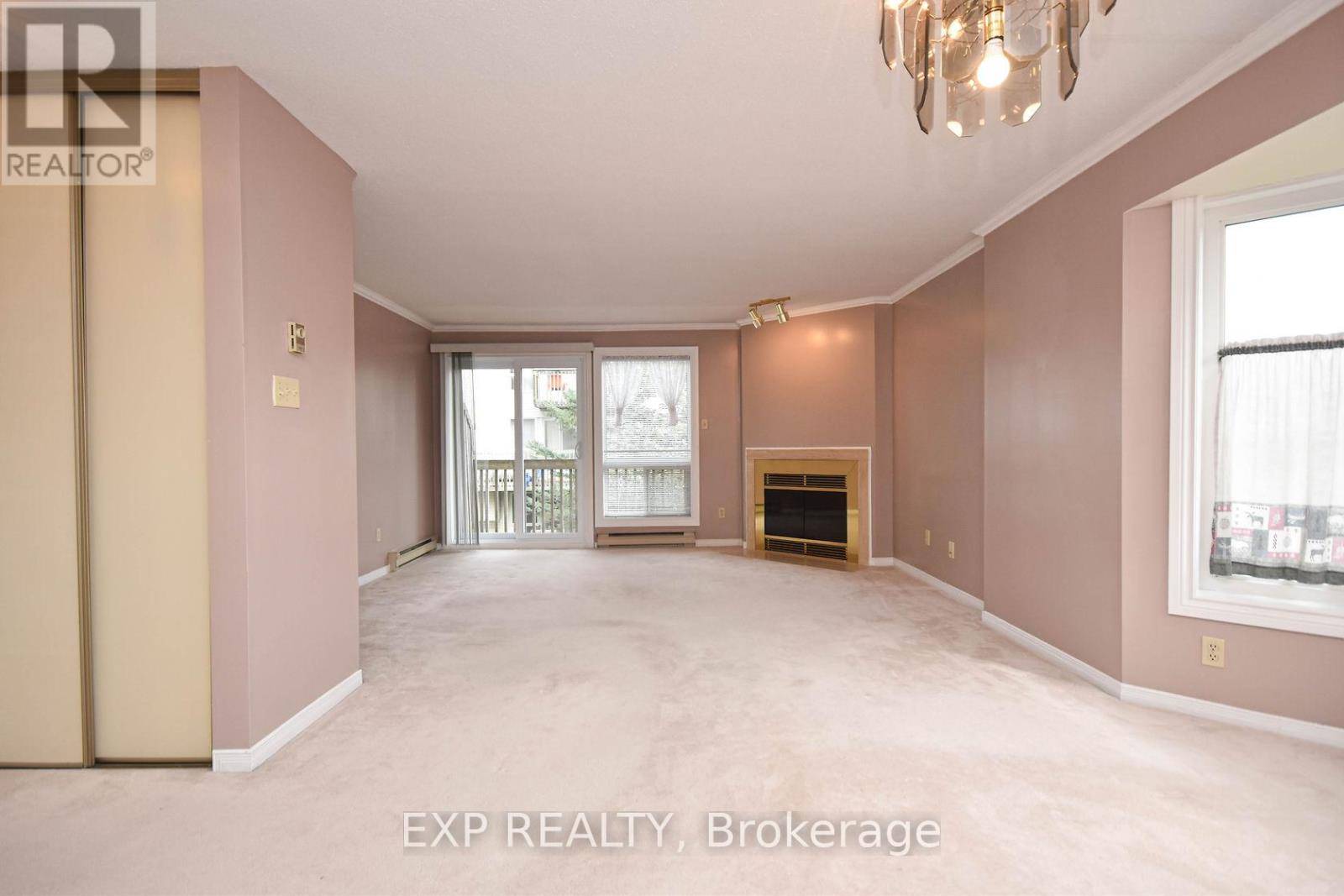2 Beds
2 Baths
1,200 SqFt
2 Beds
2 Baths
1,200 SqFt
Key Details
Property Type Condo
Sub Type Condominium/Strata
Listing Status Active
Purchase Type For Sale
Square Footage 1,200 sqft
Price per Sqft $299
Subdivision 3808 - Hunt Club Park
MLS® Listing ID X12247579
Bedrooms 2
Half Baths 1
Condo Fees $433/mo
Property Sub-Type Condominium/Strata
Source Ottawa Real Estate Board
Property Description
Location
Province ON
Rooms
Kitchen 1.0
Extra Room 1 Main level 4.47 m X 3.81 m Living room
Extra Room 2 Main level 3.25 m X 3.47 m Dining room
Extra Room 3 Main level 3.42 m X 4.16 m Kitchen
Extra Room 4 Main level 2.03 m X 1.57 m Bathroom
Extra Room 5 Main level 3.81 m X 4.39 m Bedroom
Extra Room 6 Main level 2.94 m X 3.81 m Bedroom
Interior
Heating Baseboard heaters
Fireplaces Number 1
Exterior
Parking Features No
Community Features Pet Restrictions
View Y/N No
Total Parking Spaces 1
Private Pool No
Building
Story 2
Others
Ownership Condominium/Strata
GET MORE INFORMATION
Real Broker







